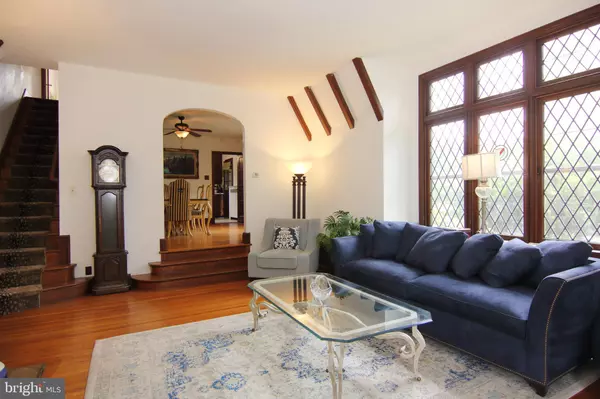For more information regarding the value of a property, please contact us for a free consultation.
Key Details
Sold Price $425,000
Property Type Single Family Home
Sub Type Twin/Semi-Detached
Listing Status Sold
Purchase Type For Sale
Square Footage 1,816 sqft
Price per Sqft $234
Subdivision Ardmore Park
MLS Listing ID PADE547494
Sold Date 07/06/21
Style Tudor
Bedrooms 3
Full Baths 2
HOA Y/N N
Abv Grd Liv Area 1,616
Originating Board BRIGHT
Year Built 1936
Annual Tax Amount $6,748
Tax Year 2020
Lot Size 3,180 Sqft
Acres 0.07
Lot Dimensions 30.00 x 114.00
Property Description
A meticulously kept three bedroom, two bath English Tudor in the heart of Ardmore Park. Enter into the charming living room anchored by a stone-surround wood-burning fireplace. Original wood beams, rich hardwood flooring, and classic tudor-style windows adorn this living space and highlight the homes original charm. Through a curved archway sits the elevated formal dining room, which provides access to the kitchen at the back of the home. Solid wood cabinets are topped with modern quartz countertops and modern stainless steel appliances in this eat-in kitchen and accompanied by a breakfast nook through another curved archway. The original hardwood floors run through to the second level and throughout three spacious bedrooms. The primary suite features ample closet space and a modern ensuite bathroom with brass hardware and a glass-enclosed subway tiled shower. The two secondary bedrooms are flooded with natural light, boast ample closet space, and enjoy use of a full hall bath with a tub shower. The partially finished lower level of this home hosts the laundry area as well as a custom-built reading nook and storage area. Situated on a quiet tree-lined street in Ardmore Park, this home is within walking distance to the Ardmore Ave train station, Chestnutwold Elementary School, and Normandy Park. This home sits just a few blocks away from some of the best shops and restaurants Ardmore has to offer including Carlinos Market, Sams Brick Oven Pizza, and Sesami.
Location
State PA
County Delaware
Area Haverford Twp (10422)
Zoning R-10
Rooms
Basement Full
Interior
Interior Features Breakfast Area, Ceiling Fan(s), Crown Moldings, Dining Area, Exposed Beams, Floor Plan - Traditional, Formal/Separate Dining Room, Kitchen - Galley, Upgraded Countertops, Wainscotting
Hot Water Natural Gas
Heating Hot Water
Cooling Window Unit(s)
Fireplaces Number 1
Fireplaces Type Stone, Wood
Equipment Dishwasher, Dryer - Front Loading, Disposal, Dryer, Oven - Self Cleaning, Refrigerator, Washer, Water Heater
Fireplace Y
Window Features Wood Frame
Appliance Dishwasher, Dryer - Front Loading, Disposal, Dryer, Oven - Self Cleaning, Refrigerator, Washer, Water Heater
Heat Source Natural Gas
Exterior
Utilities Available Cable TV Available
Water Access N
Accessibility None
Garage N
Building
Story 2
Foundation Stone
Sewer Public Sewer
Water Public
Architectural Style Tudor
Level or Stories 2
Additional Building Above Grade, Below Grade
New Construction N
Schools
Elementary Schools Chestnutwold
Middle Schools Haverford
High Schools Haverford Senior
School District Haverford Township
Others
Senior Community No
Tax ID 22-06-01465-00
Ownership Fee Simple
SqFt Source Assessor
Acceptable Financing Cash, Conventional, FHA
Listing Terms Cash, Conventional, FHA
Financing Cash,Conventional,FHA
Special Listing Condition Standard
Read Less Info
Want to know what your home might be worth? Contact us for a FREE valuation!

Our team is ready to help you sell your home for the highest possible price ASAP

Bought with Peter L Rossi • Redfin Corporation
GET MORE INFORMATION





