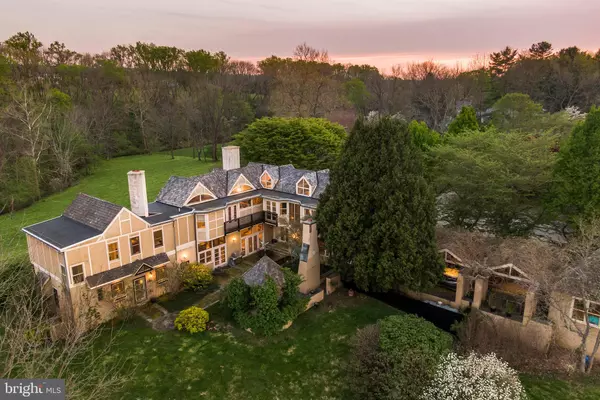For more information regarding the value of a property, please contact us for a free consultation.
Key Details
Sold Price $1,650,000
Property Type Single Family Home
Sub Type Detached
Listing Status Sold
Purchase Type For Sale
Square Footage 6,612 sqft
Price per Sqft $249
Subdivision Summerhill
MLS Listing ID PACT536962
Sold Date 07/22/21
Style Contemporary
Bedrooms 5
Full Baths 5
Half Baths 1
HOA Y/N N
Abv Grd Liv Area 6,012
Originating Board BRIGHT
Year Built 1987
Annual Tax Amount $20,281
Tax Year 2020
Lot Size 10.300 Acres
Acres 10.3
Lot Dimensions 0.00 x 0.00
Property Description
Welcome to 1575 Le Boutillier Road, Malvern, a brilliant marriage of nature and architecture. This home was custom built with the land in mind by renown architect David Polk and is available for the first time in nearly 30 years. Considered a Modern Farmhouse, this home is a true work of art, framed by nature and coveted by all who appreciate the unique, the beautiful, and the virtually unobtainable. Outside, the land is 10+ acres with sweeping pastures and incredible nature. The land abuts Lorimer Preserve, an 86+ acre parcel of conserved property. The house is unique, full of surprises with no two rooms or spaces exactly alike, each carefully oriented for light, views and prevailing breezes. The homes roots are Chester County, comfortably familiar while being highly original in conception and design. Every room has a view and a viewpoint, all easily interchangeable. Charming nooks become elegant spaces without effort. It is a home with infinite variety mirroring the ever changing scene inside and out. This is a home which reflects a passion for and understanding of nature. This property offers endless potential and ready for you to modernize to the next level.
Location
State PA
County Chester
Area Tredyffrin Twp (10343)
Zoning R 1/2
Rooms
Basement Full
Main Level Bedrooms 1
Interior
Interior Features Butlers Pantry, Exposed Beams, Kitchen - Eat-In, Recessed Lighting, Wood Floors
Hot Water Oil, Propane
Heating Forced Air, Radiant, Heat Pump - Oil BackUp, Baseboard - Electric
Cooling Central A/C
Flooring Hardwood, Carpet, Slate
Fireplaces Number 4
Fireplace Y
Heat Source Oil
Laundry Upper Floor, Main Floor
Exterior
Exterior Feature Patio(s)
Garage Spaces 3.0
Carport Spaces 3
Utilities Available Electric Available
Water Access N
View Creek/Stream, Garden/Lawn, Pasture, Panoramic
Roof Type Shake
Accessibility None
Porch Patio(s)
Road Frontage Easement/Right of Way
Total Parking Spaces 3
Garage N
Building
Story 2.5
Sewer On Site Septic
Water Well
Architectural Style Contemporary
Level or Stories 2.5
Additional Building Above Grade, Below Grade
New Construction N
Schools
Middle Schools Valley Forge
High Schools Conestoga Senior
School District Tredyffrin-Easttown
Others
Senior Community No
Tax ID 43-04 -0147.0400
Ownership Fee Simple
SqFt Source Assessor
Horse Property N
Special Listing Condition Standard
Read Less Info
Want to know what your home might be worth? Contact us for a FREE valuation!

Our team is ready to help you sell your home for the highest possible price ASAP

Bought with Paul A Czubryt • BHHS Fox & Roach-Gladwyne
GET MORE INFORMATION





