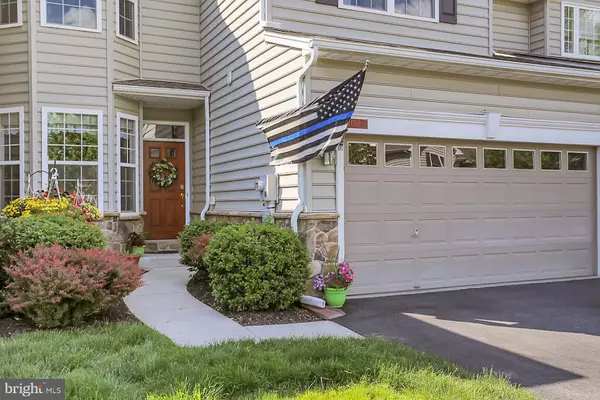For more information regarding the value of a property, please contact us for a free consultation.
Key Details
Sold Price $270,000
Property Type Townhouse
Sub Type Interior Row/Townhouse
Listing Status Sold
Purchase Type For Sale
Square Footage 2,722 sqft
Price per Sqft $99
Subdivision Briarcrest
MLS Listing ID PABK359008
Sold Date 08/11/20
Style Contemporary
Bedrooms 3
Full Baths 2
Half Baths 1
HOA Fees $170/mo
HOA Y/N Y
Abv Grd Liv Area 2,722
Originating Board BRIGHT
Year Built 2004
Annual Tax Amount $6,722
Tax Year 2019
Lot Dimensions 0.00 x 0.00
Property Description
WOW is what you will say when you enter this Impeccably Maintained Super Sized Townhouse. Welcoming Open Floor plan greets you as you enter the front door with beautiful hardwood floors. Open Dining Room with upgraded lighting. Formal living room space could easily be converted to office area. GORGEOUS 2 Story Open Family Room with loads of natural sunlight. Spacious Gourmet Kitchen with Quartz countertop s, all new stainless steel state of the art appliance s. Cozy Breakfast nook and sitting area. First floor laundry room with shiplap walls and plenty of storage open to /finished Garage with Epoxy Flooring, you could literally eat dinner off the floor it is spotless!! Upstairs you ll find a huge master suite with deep tray ceiling, ceiling fan. HUGE walk in closet, and very spacious master bath with double bowl vanity, soaking tub, and walk in shower and private toilet area. Two additional bedrooms and open loft area looking over the family room. Newly Finished basement has that industrial feel with gorgeous floors and all new lighting, opening to rear back yard. Rear deck backs to private woods, loads of privacy here!! Close to many restaurants and store. Minutes to PA Turnpike, 176, 422. Twin Valley Schools. Twin Valley Elementary Center. Don t delay, make your appointment today, you will not be disappointed.
Location
State PA
County Berks
Area Caernarvon Twp (10235)
Zoning RESIDENTIAL
Rooms
Basement Full, Daylight, Full, Fully Finished, Walkout Level
Interior
Interior Features Breakfast Area, Ceiling Fan(s), Dining Area, Floor Plan - Open, Kitchen - Gourmet, Soaking Tub, Stall Shower, Walk-in Closet(s), Upgraded Countertops, Window Treatments, Wood Floors
Hot Water Electric
Heating Forced Air
Cooling Central A/C
Flooring Ceramic Tile, Hardwood, Carpet
Fireplaces Number 1
Fireplaces Type Gas/Propane, Mantel(s), Marble
Equipment Built-In Microwave, Built-In Range, Dishwasher, Disposal, Dryer, Oven - Self Cleaning, Refrigerator
Fireplace Y
Appliance Built-In Microwave, Built-In Range, Dishwasher, Disposal, Dryer, Oven - Self Cleaning, Refrigerator
Heat Source Natural Gas
Laundry Has Laundry, Main Floor
Exterior
Parking Features Additional Storage Area, Garage - Front Entry, Garage Door Opener, Oversized, Other
Garage Spaces 2.0
Amenities Available Pool - Outdoor
Water Access N
Roof Type Shingle
Accessibility None
Attached Garage 2
Total Parking Spaces 2
Garage Y
Building
Story 2
Sewer Public Sewer
Water Public
Architectural Style Contemporary
Level or Stories 2
Additional Building Above Grade, Below Grade
New Construction N
Schools
Elementary Schools Twin Valley
School District Twin Valley
Others
Pets Allowed Y
HOA Fee Include Common Area Maintenance,Lawn Maintenance,Pool(s),Snow Removal
Senior Community No
Tax ID 35-5320-03-24-8406
Ownership Condominium
Acceptable Financing Cash, Conventional, FHA, VA
Listing Terms Cash, Conventional, FHA, VA
Financing Cash,Conventional,FHA,VA
Special Listing Condition Standard
Pets Allowed No Pet Restrictions
Read Less Info
Want to know what your home might be worth? Contact us for a FREE valuation!

Our team is ready to help you sell your home for the highest possible price ASAP

Bought with Robert Wiscount • Coldwell Banker Realty
GET MORE INFORMATION





