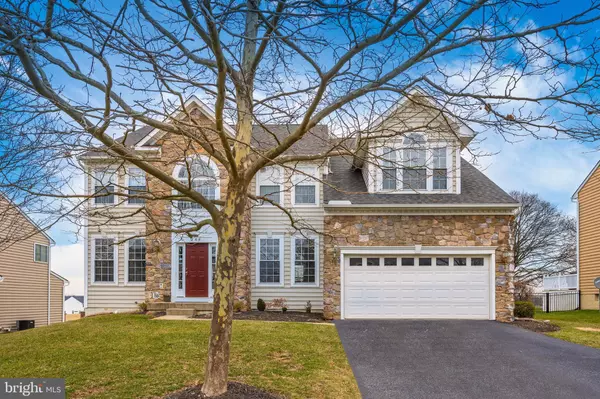For more information regarding the value of a property, please contact us for a free consultation.
Key Details
Sold Price $500,000
Property Type Single Family Home
Sub Type Detached
Listing Status Sold
Purchase Type For Sale
Square Footage 3,594 sqft
Price per Sqft $139
Subdivision Village Of Meadow Creek
MLS Listing ID MDCR194348
Sold Date 08/03/20
Style Colonial
Bedrooms 4
Full Baths 3
Half Baths 1
HOA Fees $45/mo
HOA Y/N Y
Abv Grd Liv Area 3,594
Originating Board BRIGHT
Year Built 2007
Annual Tax Amount $7,136
Tax Year 2020
Lot Size 10,001 Sqft
Acres 0.23
Property Description
This is the one! All the space, style, storage galore and convenience you've been looking for at the price you want! This home feels so "new" with its recent paint, neutral carpet, updated light fixtures, generous open floor plan, gourmet kitchen with island AND breakfast area, plus a massive pantry and recent stainless appliances. The main level, trimmed out in crown molding, flows beautifully for a family and/or for entertaining, with living and family rooms, a formal dining room, and a bright sunroom leading to a deck with hot tub and more entertaining area. Upstairs features a grand master suite with vaulted ceilings, large walk-in closet and spa bath, plus two more full baths and three bedrooms, all with either walk-in or large closets. Want more space? The unfinished lower level offers height, space and a rough-in to finish to suit your family. The large level lot with backyard leading to an open view is rare in the community, giving the feel of more land without the work! The Village of Meadow Creek is a lovely quiet community, perfect for walking, jogging and playtime - and is walking distance to scenic McDaniel College! So close to the schools, restaurants, shopping and charming historic downtown Westminster; easy commute to Baltimore, Frederick and Howard County.
Location
State MD
County Carroll
Zoning RESIDENTIAL
Rooms
Basement Connecting Stairway, Daylight, Partial, Full, Interior Access, Outside Entrance, Space For Rooms, Walkout Stairs, Unfinished
Interior
Interior Features Attic, Breakfast Area, Carpet, Ceiling Fan(s), Crown Moldings, Family Room Off Kitchen, Floor Plan - Open, Formal/Separate Dining Room, Kitchen - Eat-In, Kitchen - Gourmet, Kitchen - Island, Kitchen - Table Space, Primary Bath(s), Pantry, Upgraded Countertops, Walk-in Closet(s), Wet/Dry Bar, Wine Storage, Wood Floors
Hot Water Natural Gas
Heating Forced Air
Cooling Central A/C
Flooring Carpet, Ceramic Tile, Hardwood
Fireplaces Number 1
Equipment Built-In Microwave, Dishwasher, Disposal, Dryer, Exhaust Fan, Microwave, Oven - Self Cleaning, Oven/Range - Electric, Refrigerator, Stainless Steel Appliances, Washer
Fireplace Y
Appliance Built-In Microwave, Dishwasher, Disposal, Dryer, Exhaust Fan, Microwave, Oven - Self Cleaning, Oven/Range - Electric, Refrigerator, Stainless Steel Appliances, Washer
Heat Source Natural Gas
Laundry Upper Floor
Exterior
Exterior Feature Deck(s)
Parking Features Garage - Front Entry, Garage Door Opener, Inside Access
Garage Spaces 2.0
Water Access N
View Scenic Vista, Panoramic, Garden/Lawn
Roof Type Architectural Shingle
Accessibility None
Porch Deck(s)
Attached Garage 2
Total Parking Spaces 2
Garage Y
Building
Lot Description Front Yard, Landscaping, Level
Story 3
Sewer Community Septic Tank, Private Septic Tank
Water Public
Architectural Style Colonial
Level or Stories 3
Additional Building Above Grade, Below Grade
New Construction N
Schools
Elementary Schools William Winchester
Middle Schools East
High Schools Winters Mill
School District Carroll County Public Schools
Others
Senior Community No
Tax ID 0707149808
Ownership Fee Simple
SqFt Source Assessor
Special Listing Condition Standard
Read Less Info
Want to know what your home might be worth? Contact us for a FREE valuation!

Our team is ready to help you sell your home for the highest possible price ASAP

Bought with Christy R Miller • Keller Williams Realty Centre
GET MORE INFORMATION





