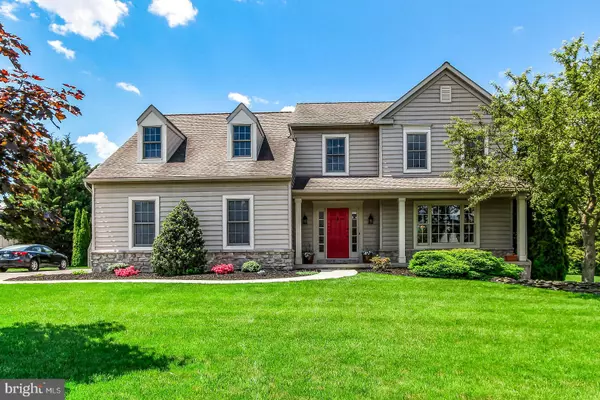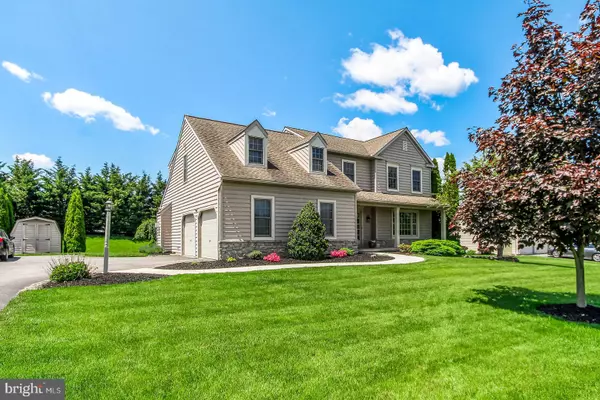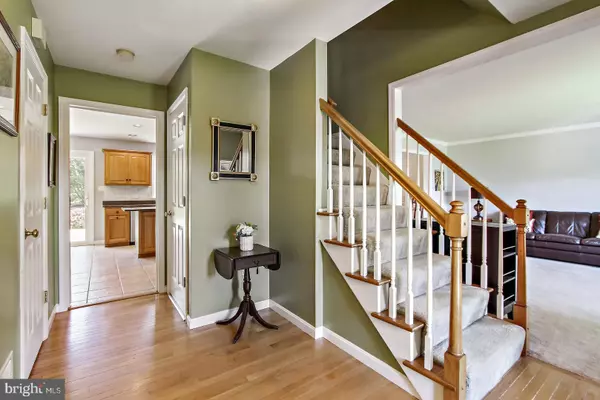For more information regarding the value of a property, please contact us for a free consultation.
Key Details
Sold Price $300,000
Property Type Single Family Home
Sub Type Detached
Listing Status Sold
Purchase Type For Sale
Square Footage 2,632 sqft
Price per Sqft $113
Subdivision The Ridings
MLS Listing ID PAYK138804
Sold Date 08/20/20
Style Traditional
Bedrooms 4
Full Baths 2
Half Baths 1
HOA Y/N N
Abv Grd Liv Area 2,632
Originating Board BRIGHT
Year Built 1998
Annual Tax Amount $6,184
Tax Year 2020
Lot Size 0.379 Acres
Acres 0.38
Property Description
This home boasts an unbeatable location in the Central York School District and is seconds away from Cousler Park. UPMC Memorial Hospital opened last August and is a mere 6 minute drive away. The listing includes four bedrooms, two and a half baths with living room, dining room, kitchen, family room and a two car garage. The large eat-in kitchen offers tile floors and backsplash, granite countertops and stainless steel appliances are included. Hardwood floors and crown moulding line the living room, dining room and family room. A stacked stone gas fireplace in the family room is both functional and beautiful. The Master Suite is one of the largest you will find and includes a two person jetted tub and a custom walk-in shower with two shower heads in the master bath, and a walk-in closet designed for both of you. For your convenience, the laundry room is also on the second floor. The basement is spacious for storage, and it is ready for you to customize your own playroom, man cave or additional family room. If a private backyard retreat is on your must-have list, you will not be disappointed! The large, multi-level patio is spacious enough for the whole family. A fire pit area, and plenty of yard, round out the space. A one-year Home Warranty is included with the sale to give you peace of mind. Inquiries from independent home buyers are welcome! More at https://tours.realestateexposures.com/tour/MLS/1550HambiltonianWay_York_PA_17404_329_129128.html
Location
State PA
County York
Area Manchester Twp (15236)
Zoning RESID
Rooms
Other Rooms Living Room, Dining Room, Primary Bedroom, Bedroom 2, Bedroom 3, Bedroom 4, Kitchen, Family Room, Foyer, Primary Bathroom, Full Bath, Half Bath
Basement Daylight, Partial, Interior Access, Poured Concrete, Unfinished, Windows
Interior
Interior Features Carpet, Ceiling Fan(s), Crown Moldings, Family Room Off Kitchen, Floor Plan - Traditional, Formal/Separate Dining Room, Kitchen - Eat-In, Kitchen - Island, Kitchen - Table Space, Primary Bath(s), Wainscotting, WhirlPool/HotTub, Window Treatments, Wood Floors
Hot Water Natural Gas
Heating Forced Air
Cooling Central A/C, Ceiling Fan(s)
Flooring Carpet, Ceramic Tile, Hardwood
Fireplaces Number 1
Fireplaces Type Gas/Propane
Equipment Built-In Microwave, Dishwasher, Dryer - Electric, Dryer - Front Loading, Dryer - Gas, Icemaker, Microwave, Oven/Range - Gas, Range Hood, Refrigerator, Stainless Steel Appliances, Washer, Water Heater
Fireplace Y
Appliance Built-In Microwave, Dishwasher, Dryer - Electric, Dryer - Front Loading, Dryer - Gas, Icemaker, Microwave, Oven/Range - Gas, Range Hood, Refrigerator, Stainless Steel Appliances, Washer, Water Heater
Heat Source Natural Gas
Laundry Upper Floor
Exterior
Exterior Feature Patio(s), Porch(es), Roof
Parking Features Garage - Side Entry
Garage Spaces 2.0
Utilities Available Cable TV, Electric Available, Natural Gas Available, Phone Available
Water Access N
View Trees/Woods
Roof Type Shingle
Accessibility None
Porch Patio(s), Porch(es), Roof
Road Frontage Boro/Township, Public
Attached Garage 2
Total Parking Spaces 2
Garage Y
Building
Lot Description Backs to Trees, Front Yard, Landscaping, Private, Rear Yard, SideYard(s)
Story 2
Foundation Active Radon Mitigation, Concrete Perimeter, Crawl Space, Permanent, Slab
Sewer Public Sewer
Water Private/Community Water
Architectural Style Traditional
Level or Stories 2
Additional Building Above Grade, Below Grade
Structure Type Dry Wall
New Construction N
Schools
School District Central York
Others
Senior Community No
Tax ID 36-000-24-0073-00-00000
Ownership Fee Simple
SqFt Source Assessor
Acceptable Financing Cash, Conventional, FHA, FHA 203(b), FHA 203(k), VA, Private
Listing Terms Cash, Conventional, FHA, FHA 203(b), FHA 203(k), VA, Private
Financing Cash,Conventional,FHA,FHA 203(b),FHA 203(k),VA,Private
Special Listing Condition Standard
Read Less Info
Want to know what your home might be worth? Contact us for a FREE valuation!

Our team is ready to help you sell your home for the highest possible price ASAP

Bought with CORINNE HANKINS • Berkshire Hathaway HomeServices Homesale Realty
GET MORE INFORMATION





