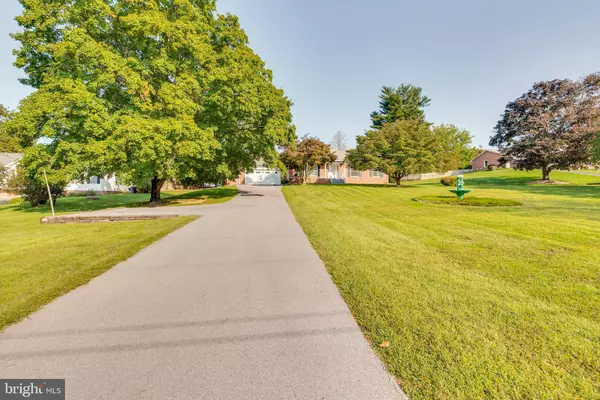For more information regarding the value of a property, please contact us for a free consultation.
Key Details
Sold Price $235,000
Property Type Single Family Home
Sub Type Detached
Listing Status Sold
Purchase Type For Sale
Square Footage 1,501 sqft
Price per Sqft $156
Subdivision Tuscawilla Hills
MLS Listing ID WVJF140080
Sold Date 10/09/20
Style Ranch/Rambler
Bedrooms 3
Full Baths 2
HOA Fees $36/mo
HOA Y/N Y
Abv Grd Liv Area 1,501
Originating Board BRIGHT
Year Built 1978
Annual Tax Amount $1,367
Tax Year 2019
Lot Size 0.800 Acres
Acres 0.8
Property Description
Welcome Home - this 3 bedroom, 2 bath, raised ranch, brick-front home on one of the largest lots in the neighborhood is now available for you. Enjoy entertaining your friends with a game of corn hole on the front lawn or gather a crowd in the back for grilling and chilling. When it's time to go indoors, you will find plenty of natural light and a generous entry way which opens to the large living room - perfect for game day or just relaxing with a nice view. You will find hardwood flooring under the carpet here. When the temperatures cool, you'll be able to cozy up to the fireplace in the family room. Enjoy all the seasons, and the added living space, in the large sun room. The compact kitchen maximizes the available space and doing dishes will not be a chore with the nice view of the yard from the sink. On this level you will also find three bedrooms and two full baths. The main bedroom has its own en-suite bath. There is also hardwood flooring under the carpet in the back bedroom. In the full basement you will find great space for hobbies, play or storage. And the oversized, 2-car garage allows you even more storage space AND still have room for your cars. This home is tucked into the quiet Tuscawilla Hills neighborhood, but just minutes from town and major commuter routes. The community offers mature trees, walkable streets and playground areas. This home is well-priced for any updates you may want to make. Imagine enjoying your morning coffee or evening beverage from the front porch overlooking your own slice of Almost Heaven - make this one yours today!
Location
State WV
County Jefferson
Zoning 101
Rooms
Other Rooms Living Room, Primary Bedroom, Bedroom 2, Bedroom 3, Kitchen, Family Room, Basement, Sun/Florida Room, Bathroom 2, Primary Bathroom
Basement Full, Unfinished, Interior Access, Shelving
Main Level Bedrooms 3
Interior
Interior Features Floor Plan - Traditional, Wood Floors, Window Treatments, Ceiling Fan(s)
Hot Water Electric
Heating Baseboard - Electric
Cooling Central A/C
Flooring Hardwood, Vinyl, Carpet
Fireplaces Number 1
Fireplaces Type Wood, Fireplace - Glass Doors
Equipment Refrigerator, Stove, Washer, Dryer
Furnishings No
Fireplace Y
Appliance Refrigerator, Stove, Washer, Dryer
Heat Source Electric
Laundry Has Laundry, Basement
Exterior
Parking Features Garage - Front Entry, Oversized
Garage Spaces 6.0
Amenities Available Tot Lots/Playground, Soccer Field
Water Access N
View Mountain, Street
Roof Type Architectural Shingle
Street Surface Paved
Accessibility None
Road Frontage Road Maintenance Agreement
Attached Garage 2
Total Parking Spaces 6
Garage Y
Building
Lot Description No Thru Street, Trees/Wooded, Private, Front Yard, Rear Yard
Story 2
Foundation Block
Sewer On Site Septic
Water Public
Architectural Style Ranch/Rambler
Level or Stories 2
Additional Building Above Grade, Below Grade
New Construction N
Schools
School District Jefferson County Schools
Others
Pets Allowed Y
HOA Fee Include Common Area Maintenance,Road Maintenance,Snow Removal
Senior Community No
Tax ID 0211A005600000000
Ownership Fee Simple
SqFt Source Estimated
Acceptable Financing FHA, USDA, VA, Conventional
Horse Property N
Listing Terms FHA, USDA, VA, Conventional
Financing FHA,USDA,VA,Conventional
Special Listing Condition Standard
Pets Allowed No Pet Restrictions
Read Less Info
Want to know what your home might be worth? Contact us for a FREE valuation!

Our team is ready to help you sell your home for the highest possible price ASAP

Bought with Marcy J Deck • Dandridge Realty Group, LLC
GET MORE INFORMATION





