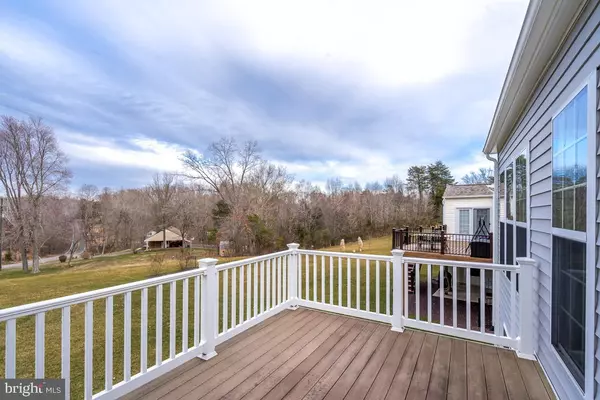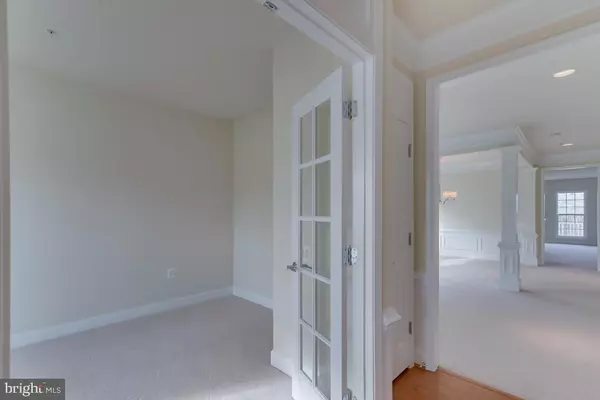For more information regarding the value of a property, please contact us for a free consultation.
Key Details
Sold Price $387,900
Property Type Single Family Home
Sub Type Detached
Listing Status Sold
Purchase Type For Sale
Square Footage 2,964 sqft
Price per Sqft $130
Subdivision Celebrate
MLS Listing ID VAST218998
Sold Date 06/09/20
Style Ranch/Rambler
Bedrooms 3
Full Baths 3
HOA Fees $286/mo
HOA Y/N Y
Abv Grd Liv Area 1,764
Originating Board BRIGHT
Year Built 2008
Annual Tax Amount $3,691
Tax Year 2019
Lot Size 0.326 Acres
Acres 0.33
Property Description
CHECK OUT THE VIDEO !!! (It's the next best thing to being there!) Let this elegant rambler welcome you home! Located on one of the largest maintenance-free lots in the sought-after, amenity-filled, 55+ community of Celebrate by Del Webb, this home is sure to please. It is in like-new condition and features 3 bedrooms, 3 baths, a morning room bump-out, granite counter tops, under cabinet and recessed lighting, along with bathroom toe warmers! The finished lower level offers an additional 1200 square feet, exercise room bump-out, and provides ample space for all your storage needs. This home also has a maintenance free deck, 2 car garage, and a new roof! Back on the market . . . Buyers have decided to stay put. Their loss is your gain . . . Note the price reduction!
Location
State VA
County Stafford
Zoning RBC
Rooms
Other Rooms Living Room, Dining Room, Primary Bedroom, Bedroom 2, Bedroom 3, Kitchen, Family Room, Foyer, Breakfast Room, Study, Exercise Room, Laundry, Other, Recreation Room, Storage Room, Bathroom 2, Bathroom 3, Hobby Room, Primary Bathroom
Basement Full, Windows, Walkout Level, Rear Entrance, Interior Access, Partially Finished
Main Level Bedrooms 2
Interior
Interior Features Attic, Breakfast Area, Carpet, Chair Railings, Combination Dining/Living, Crown Moldings, Entry Level Bedroom, Family Room Off Kitchen, Primary Bath(s), Pantry, Recessed Lighting, Sprinkler System, Stall Shower, Tub Shower, Upgraded Countertops, Walk-in Closet(s), Wood Floors
Hot Water Natural Gas
Heating Forced Air
Cooling Central A/C
Flooring Carpet, Ceramic Tile, Hardwood
Fireplace N
Heat Source Natural Gas
Laundry Main Floor
Exterior
Parking Features Garage - Front Entry
Garage Spaces 2.0
Amenities Available Club House, Common Grounds, Exercise Room, Fitness Center, Pool - Indoor, Pool - Outdoor, Retirement Community, Tennis Courts
Water Access N
View Garden/Lawn, Trees/Woods
Roof Type Shingle
Accessibility None
Attached Garage 2
Total Parking Spaces 2
Garage Y
Building
Lot Description Backs to Trees, Landscaping
Story 2
Sewer Public Sewer
Water Public
Architectural Style Ranch/Rambler
Level or Stories 2
Additional Building Above Grade, Below Grade
Structure Type 9'+ Ceilings,Tray Ceilings
New Construction N
Schools
School District Stafford County Public Schools
Others
Pets Allowed N
HOA Fee Include Common Area Maintenance,Health Club,Lawn Care Front,Lawn Care Rear,Lawn Care Side,Lawn Maintenance,Management,Pool(s),Recreation Facility,Snow Removal,Trash
Senior Community Yes
Age Restriction 55
Tax ID 44-CC-4-C-285
Ownership Fee Simple
SqFt Source Assessor
Security Features Security System,Sprinkler System - Indoor
Acceptable Financing Cash, Conventional, FHA, VA
Horse Property N
Listing Terms Cash, Conventional, FHA, VA
Financing Cash,Conventional,FHA,VA
Special Listing Condition Standard
Read Less Info
Want to know what your home might be worth? Contact us for a FREE valuation!

Our team is ready to help you sell your home for the highest possible price ASAP

Bought with Steven C Moore • Aquia Realty, Inc.
GET MORE INFORMATION





