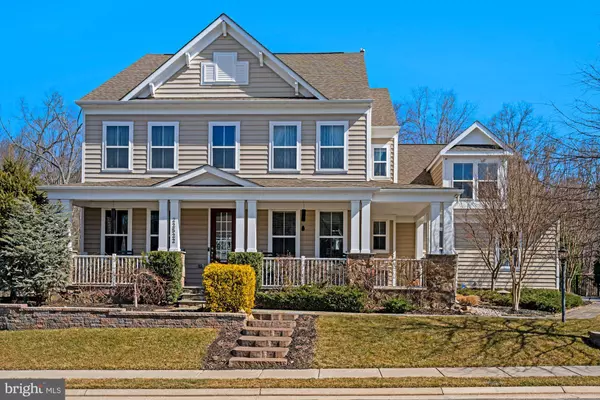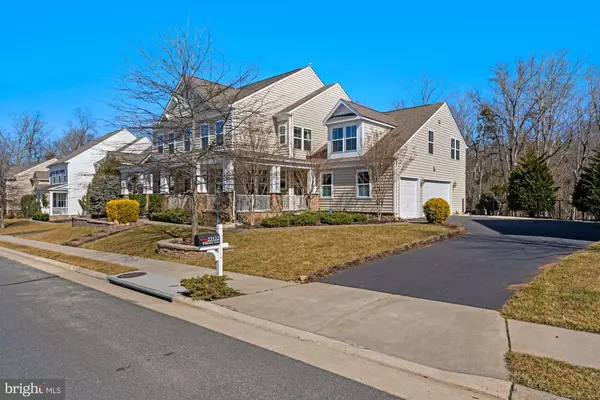For more information regarding the value of a property, please contact us for a free consultation.
Key Details
Sold Price $1,060,000
Property Type Single Family Home
Sub Type Detached
Listing Status Sold
Purchase Type For Sale
Square Footage 5,914 sqft
Price per Sqft $179
Subdivision Woodland
MLS Listing ID VALO432194
Sold Date 05/27/21
Style Craftsman
Bedrooms 5
Full Baths 5
Half Baths 1
HOA Fees $145/mo
HOA Y/N Y
Abv Grd Liv Area 4,714
Originating Board BRIGHT
Year Built 2011
Annual Tax Amount $8,333
Tax Year 2021
Lot Size 0.330 Acres
Acres 0.33
Property Description
Absolutely Gorgeous Craftsman-Style, Stanley Martin "Bromley' Model located in Green Mill Preserve Features....3 CAR SIDE LOAD OVERSIZED GARAGE with Large Driveway, Charming WRAP AROUND FRONT PORCH, 14,375 sq ft Lot with Rear Fenced Yard with 7 Zone Irrigation System, Multi Level Trex DECK, BACKING TO DEEP WOODS (100 acres of conservancy), Almost 6000 sq. ft. of spacious living on three levels, 5BR, 5.5 BA this light-filled home boasts...GAS FIREPLACE and Tray Ceiling in Family Room, HARDWOOD FLOORS thruout Main Level, Remodeled GOURMET KITCHEN (2016), FORMAL DINING ROOM with CUSTOM BUILT INS, SUNROOM with Custom BUILT INS, Beautifully REMODELED Primary Bathroom (2019), Huge Primary BR Walk In Closet, Beautifully Landscaped Yard, Lower Level features Workshop, Full Bath, Recreation Room with Wet Bar, Walk Up Stairs, Storage Room That Can Be 6th Legal Bedroom, Bonus Room Ensuite with Full Bath Over Garage. Located in a highly sought after and secluded neighborhood of around 250 homes surrounded by 300+ acres of wooded conservancy. Easy access to Leesburg, Brambleton, Dulles Airport, the Greenway and future Silver line metro terminus. $145/month Includes: snow, trash removal, common area maintenance, outdoor pool, tot lot, walking trail, basketball court, soccer field, village green, butterfly garden, clubhouse. Please Reference DETAILED HOUSE FEATURES Brochure in Bright MLS Documents for more Details on Upgrades and Updates, Floorplan, Conveyances, Utilities, Age of Systems etc. Check out 3D Matterport and Virtual Tour which are attached in MLS.
Location
State VA
County Loudoun
Zoning 01
Rooms
Other Rooms Living Room, Dining Room, Primary Bedroom, Sitting Room, Bedroom 2, Bedroom 3, Bedroom 4, Kitchen, Family Room, Library, Foyer, Breakfast Room, Sun/Florida Room, Exercise Room, Laundry, Mud Room, Recreation Room, Storage Room, Utility Room, Workshop, Bathroom 2, Bathroom 3, Bonus Room, Primary Bathroom, Full Bath
Basement Full, Fully Finished, Rear Entrance, Walkout Stairs, Workshop, Sump Pump, Windows, Drain, Drainage System, Heated, Improved, Interior Access, Outside Entrance, Poured Concrete, Water Proofing System
Interior
Interior Features Ceiling Fan(s), Chair Railings, Crown Moldings, Dining Area, Family Room Off Kitchen, Floor Plan - Open, Formal/Separate Dining Room, Kitchen - Island, Kitchen - Gourmet, Kitchen - Table Space, Pantry, Recessed Lighting, Upgraded Countertops, Wainscotting, Walk-in Closet(s), Water Treat System, Window Treatments, Wine Storage, Wood Floors, Carpet, Built-Ins, Additional Stairway, Attic, Breakfast Area, Primary Bath(s), Soaking Tub, Sprinkler System, Stall Shower, Wet/Dry Bar
Hot Water Natural Gas, 60+ Gallon Tank
Heating Forced Air, Heat Pump - Gas BackUp, Heat Pump(s), Programmable Thermostat, Humidifier
Cooling Ceiling Fan(s), Central A/C, Heat Pump(s), Programmable Thermostat
Flooring Hardwood, Ceramic Tile, Partially Carpeted
Fireplaces Number 1
Fireplaces Type Gas/Propane
Equipment Built-In Microwave, Cooktop, Dishwasher, Disposal, Dryer, Dryer - Gas, Exhaust Fan, Humidifier, Icemaker, Oven - Wall, Oven/Range - Gas, Refrigerator, Stainless Steel Appliances, Washer, Commercial Range, Built-In Range, Dryer - Electric, Dryer - Front Loading, Energy Efficient Appliances, ENERGY STAR Clothes Washer, ENERGY STAR Dishwasher, ENERGY STAR Freezer, ENERGY STAR Refrigerator, Extra Refrigerator/Freezer, Microwave, Oven - Double, Oven - Self Cleaning, Surface Unit, Washer - Front Loading, Water Conditioner - Owned, Water Heater
Furnishings No
Fireplace Y
Window Features Screens,Double Pane,Double Hung,Vinyl Clad
Appliance Built-In Microwave, Cooktop, Dishwasher, Disposal, Dryer, Dryer - Gas, Exhaust Fan, Humidifier, Icemaker, Oven - Wall, Oven/Range - Gas, Refrigerator, Stainless Steel Appliances, Washer, Commercial Range, Built-In Range, Dryer - Electric, Dryer - Front Loading, Energy Efficient Appliances, ENERGY STAR Clothes Washer, ENERGY STAR Dishwasher, ENERGY STAR Freezer, ENERGY STAR Refrigerator, Extra Refrigerator/Freezer, Microwave, Oven - Double, Oven - Self Cleaning, Surface Unit, Washer - Front Loading, Water Conditioner - Owned, Water Heater
Heat Source Natural Gas
Laundry Upper Floor
Exterior
Exterior Feature Deck(s), Porch(es), Wrap Around, Patio(s)
Parking Features Garage - Side Entry, Garage Door Opener, Inside Access, Additional Storage Area, Oversized
Garage Spaces 3.0
Fence Rear, Other
Utilities Available Cable TV, Electric Available, Phone, Under Ground, Natural Gas Available
Amenities Available Jog/Walk Path, Pool - Outdoor, Tot Lots/Playground, Soccer Field, Club House, Basketball Courts
Water Access N
View Trees/Woods
Roof Type Asphalt
Street Surface Black Top
Accessibility None, Kitchen Mod
Porch Deck(s), Porch(es), Wrap Around, Patio(s)
Attached Garage 3
Total Parking Spaces 3
Garage Y
Building
Lot Description Backs to Trees, Trees/Wooded, Front Yard, Landscaping, Private, Rear Yard, Sloping, Vegetation Planting
Story 3
Sewer Public Sewer
Water Public, Filter, Community
Architectural Style Craftsman
Level or Stories 3
Additional Building Above Grade, Below Grade
Structure Type 9'+ Ceilings,Dry Wall
New Construction N
Schools
Elementary Schools Sycolin Creek
Middle Schools Brambleton
High Schools Independence
School District Loudoun County Public Schools
Others
Pets Allowed Y
HOA Fee Include Common Area Maintenance,Pool(s),Snow Removal,Trash
Senior Community No
Tax ID 282301492000
Ownership Fee Simple
SqFt Source Assessor
Security Features Carbon Monoxide Detector(s),Electric Alarm,Exterior Cameras,Smoke Detector,Surveillance Sys,24 hour security,Fire Detection System,Main Entrance Lock,Motion Detectors
Horse Property N
Special Listing Condition Standard
Pets Allowed No Pet Restrictions
Read Less Info
Want to know what your home might be worth? Contact us for a FREE valuation!

Our team is ready to help you sell your home for the highest possible price ASAP

Bought with Sheena Saydam • Keller Williams Capital Properties
GET MORE INFORMATION





