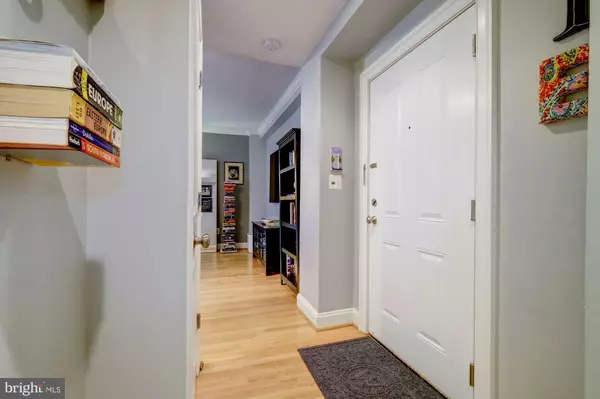For more information regarding the value of a property, please contact us for a free consultation.
Key Details
Sold Price $399,999
Property Type Condo
Sub Type Condo/Co-op
Listing Status Sold
Purchase Type For Sale
Square Footage 624 sqft
Price per Sqft $641
Subdivision Dupont Circle
MLS Listing ID DCDC458352
Sold Date 04/03/20
Style Beaux Arts
Bedrooms 1
Full Baths 1
Condo Fees $980/mo
HOA Y/N N
Abv Grd Liv Area 624
Originating Board BRIGHT
Year Built 1920
Annual Tax Amount $372,688
Tax Year 2019
Property Description
Spacious and Sunny 4th Floor 1 Bedroom overlooking the courtyard at the historic Chastleton. This open concept living space includes hardwood floors throughout, crown molding and a wall of windows allowing for abundant natural light throughout the home. The kitchen features a large granite island perfect for entertaining and cooking, SS Appliances, tile backsplash and recessed lights. The separate dining space has a built in custom pantry perfect for storage and/or could be used as a home office. The bedroom has 3 large closets for ample storage and a large window for more light. There is also a coat closet in the entryway so this home does not lack on storage! Convenient in-home laundry w/ 1 year old front-loading washer/dryer & central A/C. Building amenities include rooftop deck with monument views, 24/7 front desk, professional on-site management , courtyard w/grills, gym with weights and cardio equipment, and gorgeous ballroom perfect for hosting parties or events! Additional storage units in basement available for rent starting at $25/month. Coop fee includes property taxes, BASIC CABLE w/ HBO & HIGH-SPEED INTERNET, building maintenance, master insurance and all amenities, plus the unit's underlying mortgage ($56,905.48 balance as of 2/13/20, which is subtracted from the sales price and saves you money upfront at the point of purchase). Coop fee total is $980.75 ( breakdown includes: Coop Maintenance Fee $539.26 -see documents for what this includes, Taxes: $131.41 and UM of $310.07) OFFER DEADLINE TUESDAY FEB. 18 at 3 p.m.
Location
State DC
County Washington
Zoning RESIDENTIAL
Rooms
Main Level Bedrooms 1
Interior
Interior Features Built-Ins, Combination Kitchen/Dining, Crown Moldings, Dining Area, Floor Plan - Open, Kitchen - Gourmet, Primary Bath(s), Recessed Lighting, Sprinkler System, Tub Shower, Wood Floors
Heating Forced Air, Central
Cooling Central A/C
Equipment Built-In Microwave, Built-In Range, Dishwasher, Disposal, Dryer - Front Loading, Oven/Range - Electric, Washer - Front Loading, Washer/Dryer Stacked
Fireplace N
Window Features Double Pane
Appliance Built-In Microwave, Built-In Range, Dishwasher, Disposal, Dryer - Front Loading, Oven/Range - Electric, Washer - Front Loading, Washer/Dryer Stacked
Heat Source Electric
Exterior
Amenities Available Concierge, Elevator, Exercise Room, Extra Storage, Laundry Facilities, Meeting Room, Party Room, Security, Common Grounds, Fitness Center
Water Access N
Accessibility None
Garage N
Building
Story 3+
Unit Features Mid-Rise 5 - 8 Floors
Sewer Public Septic, Public Sewer
Water Public
Architectural Style Beaux Arts
Level or Stories 3+
Additional Building Above Grade, Below Grade
New Construction N
Schools
School District District Of Columbia Public Schools
Others
HOA Fee Include High Speed Internet,Lawn Care Front,Lawn Care Rear,Lawn Maintenance,Snow Removal,Taxes,Trash,Underlying Mortgage,Water,Insurance,Laundry,Lawn Care Side,Management,Sewer
Senior Community No
Tax ID 0192//0825
Ownership Cooperative
Security Features 24 hour security,Desk in Lobby,Main Entrance Lock,Resident Manager
Acceptable Financing Conventional
Horse Property N
Listing Terms Conventional
Financing Conventional
Special Listing Condition Standard
Read Less Info
Want to know what your home might be worth? Contact us for a FREE valuation!

Our team is ready to help you sell your home for the highest possible price ASAP

Bought with Jason C Lallis • RLAH @properties
GET MORE INFORMATION





