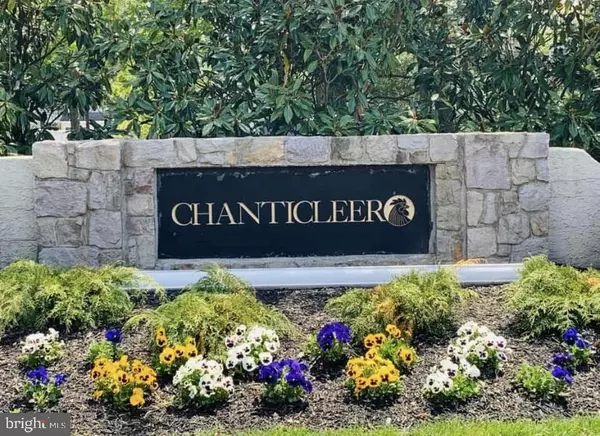For more information regarding the value of a property, please contact us for a free consultation.
Key Details
Sold Price $320,000
Property Type Townhouse
Sub Type Interior Row/Townhouse
Listing Status Sold
Purchase Type For Sale
Square Footage 1,740 sqft
Price per Sqft $183
Subdivision Chanticleer
MLS Listing ID NJCD414210
Sold Date 05/28/21
Style Contemporary
Bedrooms 2
Full Baths 2
HOA Fees $368/mo
HOA Y/N Y
Abv Grd Liv Area 1,740
Originating Board BRIGHT
Year Built 1987
Annual Tax Amount $6,795
Tax Year 2020
Lot Dimensions 0.00 x 0.00
Property Description
Welcome home! A beautiful and fully updated 2 bedroom, 2 full bath with office condo on the east side of Cherry Hill and in the prestigious Chanticleer community! Ground floor and NO stairs! Easy and peaceful living. This beautiful ground floor condo has so much to offer with this stunning open floor plan. You will be amazed at all of the upgrades throughout this gorgeous home! You will NOT find another unit like this one! There is an abundance of natural light throughout the home. The kitchen features tons of cabinet space, center island, and a lovely breakfast room. The family room , living room, and dining room flow so beautifully throughout the home. The den/office has a beautiful gas fireplace and pocket doors for privacy. Primary bedroom and master bathroom suite are just exquisite! Second bathroom and second full bath are updated perfectly. Enjoy the peacefulness in your private backyard. This home is truly great for entertaining. Plenty of closet space in the home and also one detached car garage. NEW water heater. NEW garbage disposal. Delight in maintenance-free living with the wonderful amenities of Chanticleer: pool, club house, tennis courts and sidewalk community. Close to shopping, restaurants, transportation and a quick ride to the city or the shore. Showings by appointment.
Location
State NJ
County Camden
Area Cherry Hill Twp (20409)
Zoning RES
Rooms
Main Level Bedrooms 2
Interior
Interior Features Breakfast Area, Crown Moldings, Dining Area, Entry Level Bedroom, Kitchen - Eat-In, Kitchen - Gourmet, Kitchen - Island, Kitchen - Table Space, Primary Bath(s), Soaking Tub, Sprinkler System, Stall Shower, Tub Shower, Walk-in Closet(s), Window Treatments, Wood Floors, Ceiling Fan(s)
Hot Water Natural Gas
Heating Forced Air
Cooling Central A/C
Fireplaces Number 1
Equipment Dishwasher, Disposal, Dryer, Freezer, Microwave, Oven - Self Cleaning, Refrigerator, Washer, Water Heater
Furnishings No
Fireplace Y
Window Features Double Pane,Sliding,Triple Pane
Appliance Dishwasher, Disposal, Dryer, Freezer, Microwave, Oven - Self Cleaning, Refrigerator, Washer, Water Heater
Heat Source Natural Gas
Laundry Main Floor
Exterior
Exterior Feature Patio(s)
Parking Features Garage - Front Entry
Garage Spaces 2.0
Utilities Available Cable TV
Amenities Available Exercise Room, Party Room, Pool - Outdoor, Tennis Courts
Water Access N
Accessibility Level Entry - Main, No Stairs
Porch Patio(s)
Attached Garage 1
Total Parking Spaces 2
Garage Y
Building
Story 1
Sewer Public Sewer
Water Public
Architectural Style Contemporary
Level or Stories 1
Additional Building Above Grade, Below Grade
New Construction N
Schools
Elementary Schools Bret Harte
School District Cherry Hill Township Public Schools
Others
Pets Allowed Y
HOA Fee Include Common Area Maintenance,Health Club,Lawn Maintenance,Pool(s),Snow Removal
Senior Community No
Tax ID 09-00520 04-00001-C0329
Ownership Condominium
Acceptable Financing Cash, Conventional
Listing Terms Cash, Conventional
Financing Cash,Conventional
Special Listing Condition Standard
Pets Allowed Cats OK, Dogs OK, Number Limit
Read Less Info
Want to know what your home might be worth? Contact us for a FREE valuation!

Our team is ready to help you sell your home for the highest possible price ASAP

Bought with Rachel Romano • EXP Realty, LLC
GET MORE INFORMATION





