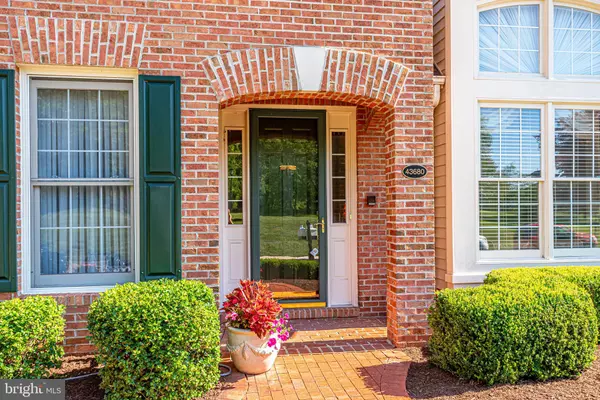For more information regarding the value of a property, please contact us for a free consultation.
Key Details
Sold Price $750,000
Property Type Townhouse
Sub Type Interior Row/Townhouse
Listing Status Sold
Purchase Type For Sale
Square Footage 2,967 sqft
Price per Sqft $252
Subdivision River Creek
MLS Listing ID VALO2001528
Sold Date 08/16/21
Style Other
Bedrooms 3
Full Baths 2
Half Baths 1
HOA Fees $199/mo
HOA Y/N Y
Abv Grd Liv Area 2,967
Originating Board BRIGHT
Year Built 2000
Annual Tax Amount $6,272
Tax Year 2021
Lot Size 5,663 Sqft
Acres 0.13
Property Description
Extraordinary Berry Polonaise home nestled in the exclusive River Creek Country Club Gated Community. New garbage disposal, HVAC and Heater replaced approx 5 years ago, original roof. The first floor features the LUXURIOUS MASTER SUITE WITH ACCESS TO THE OUTDOOR PATIO, 2 walk-in closets, grand bath and see-through gas fireplace to the cozy family room, off the beautiful eat-in kitchen. Gorgeous foyer leading up to the loft/office with a dramatic overlook to the living room with Cathedral ceilings and window seating. Upstairs features 2 bedrooms, huge bonus room which can be converted to a 4th bedroom and full bath. The outdoor patio is exquisite with surrounding gardens and pavers - perfect to enjoy your morning coffee, outdoor dining, and entertaining. 2 car garage. Short distance to the River Creek Country Club House offering a fitness center, party room, sports courts and pools and lots more!
Location
State VA
County Loudoun
Zoning 03
Rooms
Other Rooms Living Room, Dining Room, Primary Bedroom, Bedroom 2, Bedroom 3, Kitchen, Family Room, Foyer, Loft, Bonus Room
Main Level Bedrooms 1
Interior
Interior Features Breakfast Area, Carpet, Ceiling Fan(s), Dining Area, Entry Level Bedroom, Family Room Off Kitchen, Formal/Separate Dining Room, Kitchen - Eat-In, Kitchen - Gourmet, Primary Bath(s), Wood Floors
Hot Water Natural Gas
Heating Forced Air
Cooling Central A/C, Ceiling Fan(s)
Fireplaces Number 2
Fireplaces Type Gas/Propane
Equipment Built-In Microwave, Dryer, Washer, Cooktop, Dishwasher, Disposal, Humidifier, Refrigerator, Icemaker, Oven - Wall
Fireplace Y
Appliance Built-In Microwave, Dryer, Washer, Cooktop, Dishwasher, Disposal, Humidifier, Refrigerator, Icemaker, Oven - Wall
Heat Source Natural Gas
Exterior
Exterior Feature Patio(s)
Parking Features Garage - Front Entry
Garage Spaces 2.0
Amenities Available Basketball Courts, Common Grounds, Concierge, Exercise Room, Gated Community, Golf Club, Jog/Walk Path, Party Room, Pool - Outdoor, Tennis Courts, Tot Lots/Playground, Water/Lake Privileges, Golf Course Membership Available, Golf Course
Water Access Y
Accessibility None
Porch Patio(s)
Attached Garage 2
Total Parking Spaces 2
Garage Y
Building
Lot Description Landscaping
Story 2
Sewer Public Sewer
Water Public
Architectural Style Other
Level or Stories 2
Additional Building Above Grade, Below Grade
Structure Type 2 Story Ceilings,9'+ Ceilings
New Construction N
Schools
Elementary Schools Frances Hazel Reid
Middle Schools Harper Park
High Schools Heritage
School District Loudoun County Public Schools
Others
HOA Fee Include Snow Removal,Road Maintenance,Trash,Common Area Maintenance,Management,Recreation Facility
Senior Community No
Tax ID 080458729000
Ownership Fee Simple
SqFt Source Assessor
Security Features Security System
Special Listing Condition Standard
Read Less Info
Want to know what your home might be worth? Contact us for a FREE valuation!

Our team is ready to help you sell your home for the highest possible price ASAP

Bought with Lisa Carren Greco • Keller Williams Realty
GET MORE INFORMATION





