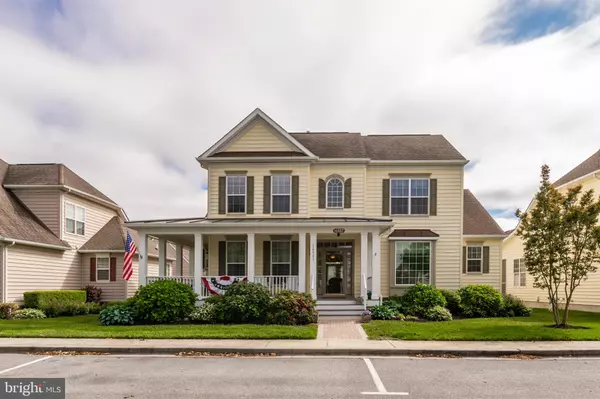For more information regarding the value of a property, please contact us for a free consultation.
Key Details
Sold Price $395,000
Property Type Single Family Home
Sub Type Detached
Listing Status Sold
Purchase Type For Sale
Square Footage 2,800 sqft
Price per Sqft $141
Subdivision Paynters Mill
MLS Listing ID DESU161434
Sold Date 09/11/20
Style Contemporary
Bedrooms 3
Full Baths 2
Half Baths 1
HOA Fees $205/ann
HOA Y/N Y
Abv Grd Liv Area 2,800
Originating Board BRIGHT
Year Built 2006
Annual Tax Amount $2,009
Tax Year 2020
Lot Size 7,405 Sqft
Acres 0.17
Lot Dimensions 66.00 x 114.00
Property Description
Lovely Paynters Mill beauty with wraparound front porch! This gracious well-appointed home with Brazilian hardwood flooring and handsome crown moldings offers the best of first floor living with everything you need and then some on the main level. Enter to find a formal dining room to the left and an office/flex room to the right. The spacious great room with built ins and a gas fireplace, flows to the gourmet kitchen and sunroom. The kitchen features granite counters, double oven and new stainless steel Whirpool refrigerator, microwave and dishwasher. The master suite is enhanced by vaulted ceilings, a large sitting room, and a spa bath with a double vanity, a soaking tub and tile shower. The second level gets even better with a large bonus room, two guest bedrooms, a full bath and pull down attic access. The backyard feels like a resort with a lush water feature fish pond. There is also a sundeck, a retractable awning, outdoor shower and a 2 car detached garage with more attic storage. Paynters Mill is an upscale community with fabulous amenities, walking trails, fitness center, outdoor pool, basketball, tennis/pickle ball courts and tot lot. The HOA also covers trash and lawncare (cutting & fertilizing, irrigation, irrigation well). Check out the 3D tour.
Location
State DE
County Sussex
Area Broadkill Hundred (31003)
Zoning MR
Rooms
Other Rooms Dining Room, Primary Bedroom, Bedroom 2, Bedroom 3, Kitchen, Sun/Florida Room, Great Room, Office, Bathroom 2, Bonus Room, Primary Bathroom
Main Level Bedrooms 1
Interior
Interior Features Attic, Carpet, Ceiling Fan(s), Entry Level Bedroom, Primary Bath(s), Window Treatments, Wood Floors, Built-Ins, Formal/Separate Dining Room, Crown Moldings, Floor Plan - Open, Kitchen - Gourmet, Upgraded Countertops
Hot Water Tankless
Heating Forced Air
Cooling Central A/C
Flooring Hardwood, Tile/Brick, Carpet
Fireplaces Number 1
Fireplaces Type Gas/Propane
Equipment Dishwasher, Disposal, Dryer, Microwave, Cooktop, Dryer - Electric, Refrigerator, Range Hood, Washer, Oven - Double, Water Heater - Tankless
Fireplace Y
Appliance Dishwasher, Disposal, Dryer, Microwave, Cooktop, Dryer - Electric, Refrigerator, Range Hood, Washer, Oven - Double, Water Heater - Tankless
Heat Source Propane - Leased
Laundry Main Floor
Exterior
Exterior Feature Deck(s), Porch(es), Wrap Around
Parking Features Garage - Rear Entry, Additional Storage Area
Garage Spaces 5.0
Utilities Available Propane
Amenities Available Club House, Common Grounds, Pool - Outdoor, Basketball Courts, Billiard Room, Community Center, Jog/Walk Path, Tennis Courts, Tot Lots/Playground, Volleyball Courts
Water Access N
Roof Type Architectural Shingle
Accessibility None
Porch Deck(s), Porch(es), Wrap Around
Total Parking Spaces 5
Garage Y
Building
Story 2
Foundation Crawl Space
Sewer Public Sewer
Water Private
Architectural Style Contemporary
Level or Stories 2
Additional Building Above Grade, Below Grade
New Construction N
Schools
High Schools Cape Henlopen
School District Cape Henlopen
Others
HOA Fee Include Common Area Maintenance,Lawn Maintenance,Snow Removal,Trash
Senior Community No
Tax ID 235-22.00-896.00
Ownership Fee Simple
SqFt Source Assessor
Acceptable Financing Cash, Conventional
Listing Terms Cash, Conventional
Financing Cash,Conventional
Special Listing Condition Standard
Read Less Info
Want to know what your home might be worth? Contact us for a FREE valuation!

Our team is ready to help you sell your home for the highest possible price ASAP

Bought with Richard Marcus • LEWES REALTY INC
GET MORE INFORMATION





