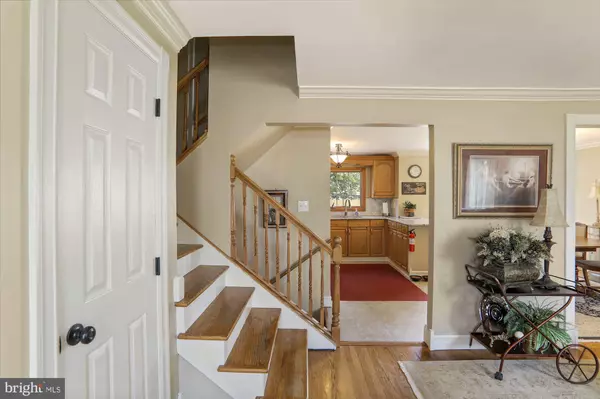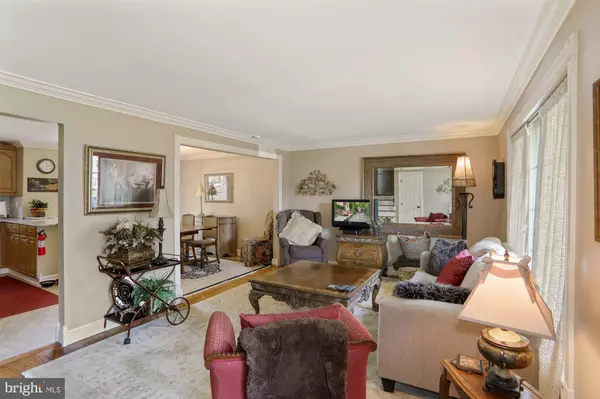For more information regarding the value of a property, please contact us for a free consultation.
Key Details
Sold Price $185,000
Property Type Single Family Home
Sub Type Detached
Listing Status Sold
Purchase Type For Sale
Square Footage 1,656 sqft
Price per Sqft $111
Subdivision Valley Park
MLS Listing ID NJSA138938
Sold Date 10/02/20
Style Bi-level
Bedrooms 3
Full Baths 1
Half Baths 1
HOA Y/N N
Abv Grd Liv Area 1,656
Originating Board BRIGHT
Year Built 1957
Annual Tax Amount $6,302
Tax Year 2019
Lot Size 7,700 Sqft
Acres 0.18
Lot Dimensions 70.00 x 110.00
Property Description
This nice 3 bedroom split level could be the house you've been looking for. Updated kitchen comes with all appliances surrounded by granite countertop and pretty backsplash. Open floor plan has the living room flowing into the dining room and then through the kitchen. Down a few steps is the family room, powder room and utility room. Crawl space in closet is vapor sealed for extra storage. Off the family room is a 3 season room with lots of windows and new roof. Upstairs you'll find the 3 good sized bedrooms and full bath with hall entrance and bedroom entrance. The Master bedroom has a huge closet and off the hallway is a walk in attic for even more storage. Outside you will notice that the fence is new and the shed is ready to store your yard equipment. A One Year Warranty is offered for peace of mind. Come take a look and see if this is the house you've been waiting for. A lot of furniture is also available.
Location
State NJ
County Salem
Area Pennsville Twp (21709)
Zoning 02
Rooms
Other Rooms Living Room, Dining Room, Primary Bedroom, Bedroom 2, Bedroom 3, Kitchen, Family Room, Sun/Florida Room
Interior
Hot Water Natural Gas
Heating Forced Air
Cooling Central A/C
Heat Source Natural Gas
Exterior
Water Access N
Accessibility None
Garage N
Building
Story 3
Sewer Public Sewer
Water Public
Architectural Style Bi-level
Level or Stories 3
Additional Building Above Grade, Below Grade
New Construction N
Schools
School District Pennsville Township Public Schools
Others
Senior Community No
Tax ID 09-04106-00024
Ownership Fee Simple
SqFt Source Assessor
Acceptable Financing FHA, Conventional, Cash, VA
Listing Terms FHA, Conventional, Cash, VA
Financing FHA,Conventional,Cash,VA
Special Listing Condition Standard
Read Less Info
Want to know what your home might be worth? Contact us for a FREE valuation!

Our team is ready to help you sell your home for the highest possible price ASAP

Bought with Gillian A Rust • RE/MAX Preferred - Mullica Hill
GET MORE INFORMATION





