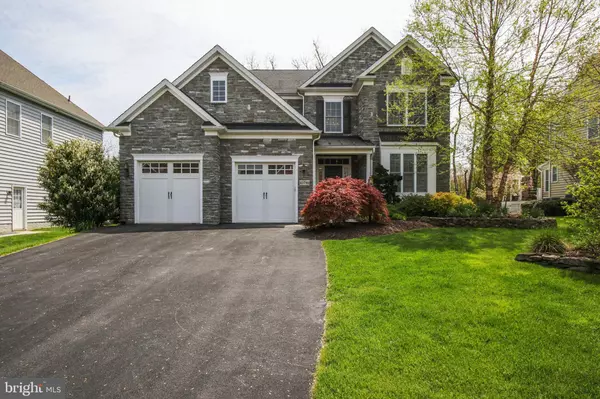For more information regarding the value of a property, please contact us for a free consultation.
Key Details
Sold Price $780,000
Property Type Single Family Home
Sub Type Detached
Listing Status Sold
Purchase Type For Sale
Square Footage 4,052 sqft
Price per Sqft $192
Subdivision Taylor Farm
MLS Listing ID MDHW278628
Sold Date 09/17/20
Style Colonial
Bedrooms 5
Full Baths 5
HOA Fees $16/ann
HOA Y/N Y
Abv Grd Liv Area 3,052
Originating Board BRIGHT
Year Built 2011
Annual Tax Amount $10,471
Tax Year 2019
Lot Size 0.275 Acres
Acres 0.28
Property Description
Amazing home in Taylor Preserve at Waverly Woods! Great looking stone front house with awesome curb appeal on the outside, this home is just as beautiful and more on the inside. Soaring two story foyer and architectural archways greet you leading to a gorgeous kitchen with granite counter tops, 42 inch cabinets, stainless steel appliances, gas cook top, double oven, pendant lighting and recessed lighting. Dining room features recessed lighting, plantation shutters, chair rail and beautiful thick rich crown molding. Living room features cozy gas fireplace with stone hearth from floor to ceiling, ceiling fan, and recessed lighting. Beautiful, bright main level bedroom could be used as office/den area. Convenient full bath on main level. Upper level features master bedroom, gorgeous master bathroom with granite top, double sink and separate soaking tub and shower. Master bedroom walk-in closet is HUGE and full of amazing built-ins! Two additional bedrooms and hall bath on upper level and third bedroom featuring its own private bathroom to finish it off. Perfect room for your out-of-town guests! Expansive lower level with enormous rec room, recessed lighting, giant storage area, and full bath. House is equipped with convenient Central Vac, upper level laundry, and has nice warm natural gas heat. The outdoor space is professionally landscaped in the front and rear yard. Nice hardscape paver patio. Lovely screened in porch overlooking the 16th Tee box of Waverly Woods Golf Course is the perfect spot to sip your morning coffee and enjoy the Spring weather! This house is located perfectly and is something you don't want to miss. Come and see this house today!
Location
State MD
County Howard
Zoning R20
Rooms
Other Rooms Living Room, Dining Room, Primary Bedroom, Bedroom 2, Bedroom 3, Bedroom 4, Bedroom 5, Kitchen, Laundry, Recreation Room, Bathroom 1, Bathroom 2, Bathroom 3, Primary Bathroom, Screened Porch
Basement Partially Finished, Interior Access, Outside Entrance, Windows
Main Level Bedrooms 1
Interior
Interior Features Breakfast Area, Carpet, Ceiling Fan(s), Central Vacuum, Chair Railings, Combination Kitchen/Living, Crown Moldings, Dining Area, Entry Level Bedroom, Family Room Off Kitchen, Formal/Separate Dining Room, Kitchen - Eat-In, Primary Bath(s), Recessed Lighting, Soaking Tub, Stall Shower, Tub Shower, Upgraded Countertops, Walk-in Closet(s), Wood Floors
Hot Water Natural Gas
Heating Forced Air
Cooling Central A/C
Flooring Hardwood, Carpet
Fireplaces Number 1
Fireplaces Type Stone, Gas/Propane
Equipment Built-In Microwave, Central Vacuum, Cooktop, Dishwasher, Disposal, Dryer, Icemaker, Oven - Double, Oven/Range - Gas, Stainless Steel Appliances, Refrigerator, Stove, Washer
Fireplace Y
Window Features Bay/Bow,Screens
Appliance Built-In Microwave, Central Vacuum, Cooktop, Dishwasher, Disposal, Dryer, Icemaker, Oven - Double, Oven/Range - Gas, Stainless Steel Appliances, Refrigerator, Stove, Washer
Heat Source Natural Gas
Laundry Upper Floor, Washer In Unit, Dryer In Unit, Has Laundry
Exterior
Exterior Feature Deck(s), Screened, Patio(s)
Parking Features Garage - Front Entry
Garage Spaces 2.0
Water Access N
View Golf Course
Roof Type Architectural Shingle,Asphalt
Accessibility None
Porch Deck(s), Screened, Patio(s)
Attached Garage 2
Total Parking Spaces 2
Garage Y
Building
Story 3
Sewer Public Sewer
Water Public
Architectural Style Colonial
Level or Stories 3
Additional Building Above Grade, Below Grade
Structure Type High,Cathedral Ceilings
New Construction N
Schools
School District Howard County Public School System
Others
Senior Community No
Tax ID 1403350975
Ownership Fee Simple
SqFt Source Estimated
Special Listing Condition Standard
Read Less Info
Want to know what your home might be worth? Contact us for a FREE valuation!

Our team is ready to help you sell your home for the highest possible price ASAP

Bought with Lisa M Kirshenbaum • Coldwell Banker Realty
GET MORE INFORMATION





