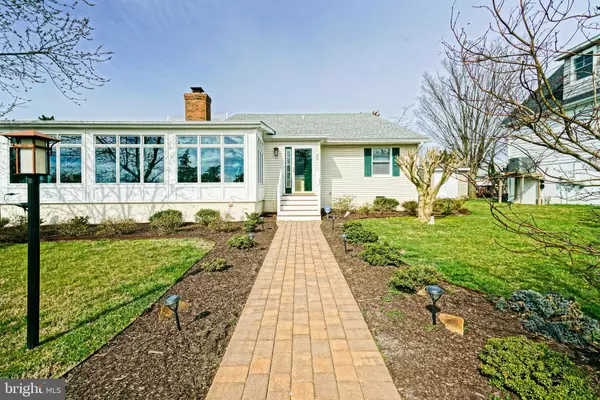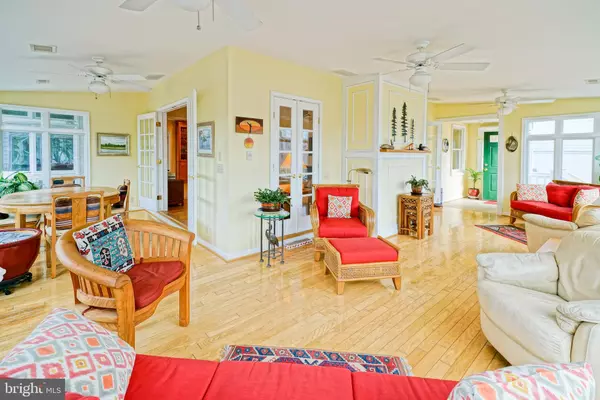For more information regarding the value of a property, please contact us for a free consultation.
Key Details
Sold Price $1,025,000
Property Type Single Family Home
Sub Type Detached
Listing Status Sold
Purchase Type For Sale
Square Footage 2,739 sqft
Price per Sqft $374
Subdivision Lewes Beach
MLS Listing ID DESU158126
Sold Date 06/19/20
Style Contemporary,Salt Box
Bedrooms 4
Full Baths 3
HOA Y/N N
Abv Grd Liv Area 2,739
Originating Board BRIGHT
Land Lease Frequency Annually
Year Built 1990
Annual Tax Amount $1,783
Tax Year 2019
Lot Size 7,350 Sqft
Acres 0.17
Lot Dimensions 70 x 105 x 70 x 105
Property Description
NANTUCKET MEETS LEWES, STEPS TO THE BEACH! Contemporary, enchanting beach house delivers classic Cape Cod style in a perfect Lewes Beach location. Step inside to enjoy a bright, surprisingly spacious floor plan with an inviting living room with wood-burning fireplace; 2 sunrooms, stylish kitchen with stainless steel appliances, Silestone countertops, island, breakfast bar & plenty of cabinet space; spacious dining room; three first floor bedrooms including a master with en-suite bath, and a second floor master suite which leads to the rooftop deck that showcases panoramic wetland views & offers an exclusive perch to take in scenic sunrises & sunsets! Plenty of outdoor living space too, with tasteful landscaping, and a backyard with shed perfect for storing your beach chairs, umbrellas and bikes! Just steps from the beach and a short bike ride to the shops and dining of Historic Lewes. Truly the 'classic beach cottage' with modern aesthetic & unmatched style! Call Today!
Location
State DE
County Sussex
Area Lewes Rehoboth Hundred (31009)
Zoning TN 651
Rooms
Other Rooms Living Room, Dining Room, Primary Bedroom, Bedroom 2, Kitchen, Bedroom 1, Sun/Florida Room, Laundry, Primary Bathroom, Full Bath
Main Level Bedrooms 3
Interior
Interior Features Ceiling Fan(s), Entry Level Bedroom, Kitchen - Gourmet, Kitchen - Island, Primary Bath(s), Recessed Lighting, Skylight(s), Upgraded Countertops, Walk-in Closet(s), Wood Floors
Hot Water Electric
Heating Baseboard - Electric, Heat Pump(s), Zoned
Cooling Central A/C, Ductless/Mini-Split, Zoned
Flooring Hardwood, Tile/Brick
Fireplaces Number 1
Fireplaces Type Wood, Brick, Mantel(s)
Equipment Dishwasher, Disposal, Dryer, Microwave, Oven/Range - Electric, Refrigerator, Stainless Steel Appliances, Washer, Water Heater
Fireplace Y
Appliance Dishwasher, Disposal, Dryer, Microwave, Oven/Range - Electric, Refrigerator, Stainless Steel Appliances, Washer, Water Heater
Heat Source Electric
Laundry Main Floor
Exterior
Water Access N
View Water, Garden/Lawn
Roof Type Shingle
Accessibility None
Garage N
Building
Lot Description Front Yard, Landscaping, Rear Yard, Cul-de-sac
Story 2
Foundation Crawl Space
Sewer Public Sewer
Water Public
Architectural Style Contemporary, Salt Box
Level or Stories 2
Additional Building Above Grade, Below Grade
New Construction N
Schools
School District Cape Henlopen
Others
Senior Community No
Tax ID 335-04.15-82.01
Ownership Land Lease
SqFt Source Estimated
Acceptable Financing Cash, Conventional
Listing Terms Cash, Conventional
Financing Cash,Conventional
Special Listing Condition Standard
Read Less Info
Want to know what your home might be worth? Contact us for a FREE valuation!

Our team is ready to help you sell your home for the highest possible price ASAP

Bought with Lee Ann Wilkinson • Berkshire Hathaway HomeServices PenFed Realty
GET MORE INFORMATION





