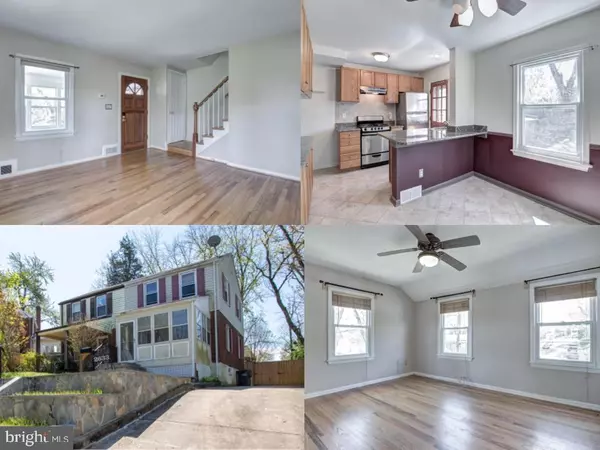For more information regarding the value of a property, please contact us for a free consultation.
Key Details
Sold Price $435,000
Property Type Single Family Home
Sub Type Twin/Semi-Detached
Listing Status Sold
Purchase Type For Sale
Square Footage 1,224 sqft
Price per Sqft $355
Subdivision Jefferson Manor
MLS Listing ID VAFX1119738
Sold Date 05/01/20
Style Traditional
Bedrooms 2
Full Baths 2
HOA Y/N N
Abv Grd Liv Area 816
Originating Board BRIGHT
Year Built 1949
Annual Tax Amount $5,145
Tax Year 2020
Lot Size 3,700 Sqft
Acres 0.08
Property Description
Highly affordable duplex located just up the street from the Huntington Metro in the sought after subdivision of Jefferson Manor. If you are a fan of the charm of the builder details of yesteryear, this is a must see. The home also boasts some nice updated finishes throughout; however, there is plenty of room to add your own personal touches. The Jefferson Manor subdivision is situated near shopping and dining all within a few blocks from your front door. The kitchen has been updated with granite countertops and stainless appliances. Hardwood floors throughout the home. In your backyard outdoor space you will find a fully fenced yard, the perfect space to entertain and relax. The home has easy access to The Huntington Metro stop, 95, 395, 495, Fort Belvoir, DC, & Maryland. This is a home excellent for all commuting needs. The home is being sold "As-Is"; however, it was taken very good care of by owner. Come take a look before it's gone.
Location
State VA
County Fairfax
Zoning 180
Rooms
Other Rooms Living Room, Primary Bedroom, Bedroom 2, Kitchen
Basement Connecting Stairway, Full
Interior
Interior Features Combination Kitchen/Dining, Kitchen - Eat-In
Hot Water Natural Gas
Heating Forced Air
Cooling Central A/C
Equipment Dishwasher, Disposal, Dryer, Oven/Range - Gas, Refrigerator, Washer, Stainless Steel Appliances
Appliance Dishwasher, Disposal, Dryer, Oven/Range - Gas, Refrigerator, Washer, Stainless Steel Appliances
Heat Source Natural Gas
Exterior
Exterior Feature Enclosed
Fence Fully, Rear
Water Access N
Accessibility None
Porch Enclosed
Garage N
Building
Story 3+
Sewer Public Sewer
Water Public
Architectural Style Traditional
Level or Stories 3+
Additional Building Above Grade, Below Grade
New Construction N
Schools
Elementary Schools Mount Eagle
Middle Schools Twain
High Schools Edison
School District Fairfax County Public Schools
Others
Senior Community No
Tax ID 0831 06090004A
Ownership Fee Simple
SqFt Source Estimated
Special Listing Condition Standard
Read Less Info
Want to know what your home might be worth? Contact us for a FREE valuation!

Our team is ready to help you sell your home for the highest possible price ASAP

Bought with Allison Kelley • Long & Foster Real Estate, Inc.
GET MORE INFORMATION





