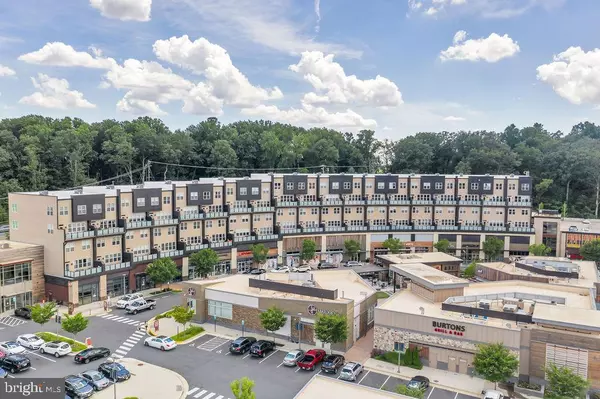For more information regarding the value of a property, please contact us for a free consultation.
Key Details
Sold Price $475,000
Property Type Condo
Sub Type Condo/Co-op
Listing Status Sold
Purchase Type For Sale
Square Footage 2,018 sqft
Price per Sqft $235
Subdivision Cascades View
MLS Listing ID VALO417158
Sold Date 08/31/20
Style Contemporary
Bedrooms 3
Full Baths 2
Half Baths 1
Condo Fees $307/mo
HOA Y/N N
Abv Grd Liv Area 2,018
Originating Board BRIGHT
Year Built 2017
Annual Tax Amount $4,837
Tax Year 2020
Property Description
WOW! This beautiful condo is sure to not disappoint!! Set high on a hill above the resort-style retail oasis below, Cascades View combines spectacular vistas with the convenience of a modern destination-retail environment at your immediate disposal. The Crescent Collection at Cascades View introduces exciting new crescent-shaped residences featuring open, modern floor plans, beautiful contemporary finishes, and 165 sq ft outdoor sky terraces. Just 3 years young, this lovely & spacious lower 2 level condo offers a chef's kitchen including an expansive island and stainless steel appliances; home office, 3 bedrooms, 2.5 baths, and large storage closets. Walk to upscale retail including Harris Teeter, restaurants, spas, gym and cafes. Cascades View offers the finest in modern, maintenance-free living set in a walk-able urban oasis. One assigned parking and plenty of visitors parking! Party room availability.
Location
State VA
County Loudoun
Zoning RES
Rooms
Other Rooms Dining Room, Primary Bedroom, Bedroom 2, Bedroom 3, Kitchen, Study, Great Room, Bathroom 2, Primary Bathroom
Interior
Interior Features Floor Plan - Open, Formal/Separate Dining Room, Kitchen - Gourmet, Primary Bath(s), Recessed Lighting, Upgraded Countertops, Walk-in Closet(s), Wood Floors
Hot Water Natural Gas
Heating Forced Air
Cooling Central A/C
Equipment Built-In Microwave, Dishwasher, Disposal, Dryer, Icemaker, Refrigerator, Stove, Washer, Water Heater
Fireplace N
Appliance Built-In Microwave, Dishwasher, Disposal, Dryer, Icemaker, Refrigerator, Stove, Washer, Water Heater
Heat Source Natural Gas
Laundry Upper Floor
Exterior
Amenities Available Common Grounds, Reserved/Assigned Parking
Water Access N
View City
Accessibility Level Entry - Main
Garage N
Building
Story 2
Unit Features Garden 1 - 4 Floors
Sewer Public Sewer
Water Public
Architectural Style Contemporary
Level or Stories 2
Additional Building Above Grade, Below Grade
New Construction N
Schools
Elementary Schools Sterling
Middle Schools Sterling
High Schools Park View
School District Loudoun County Public Schools
Others
HOA Fee Include Common Area Maintenance,Ext Bldg Maint,Management,Reserve Funds,Road Maintenance,Snow Removal,Trash,Water,Sewer
Senior Community No
Tax ID 020388593037
Ownership Condominium
Special Listing Condition Standard
Read Less Info
Want to know what your home might be worth? Contact us for a FREE valuation!

Our team is ready to help you sell your home for the highest possible price ASAP

Bought with Non Member • Non Subscribing Office
GET MORE INFORMATION





