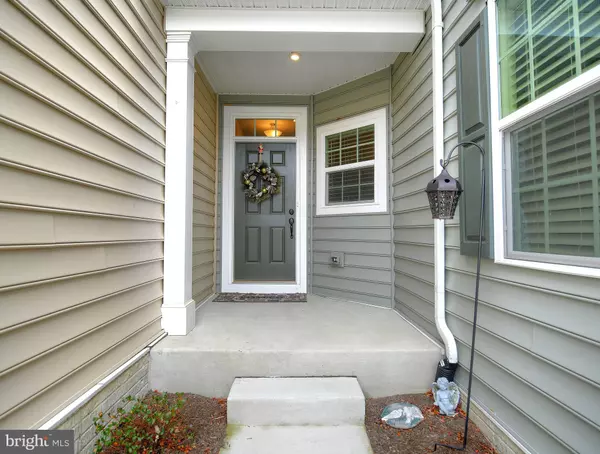For more information regarding the value of a property, please contact us for a free consultation.
Key Details
Sold Price $400,000
Property Type Condo
Sub Type Condo/Co-op
Listing Status Sold
Purchase Type For Sale
Square Footage 2,172 sqft
Price per Sqft $184
Subdivision Greenbrier Hills
MLS Listing ID MDHR242104
Sold Date 02/28/20
Style Villa
Bedrooms 3
Full Baths 2
Half Baths 1
Condo Fees $240/qua
HOA Fees $55/qua
HOA Y/N Y
Abv Grd Liv Area 2,172
Originating Board BRIGHT
Year Built 2019
Annual Tax Amount $4,011
Tax Year 2019
Property Description
OPEN HOUSE CANCELLED! This home is a 10 ! This beautiful Calvert model located at the Villas at Greenbrier is less than one year old and shows like a model! The exceptional 2 car garage villa is an end unit with 3 bedrooms and 2.5 baths. The open floor plan has gleaming hardwood floors that flow seamlessly through the kitchen, dining room, great room and sunroom. The beautiful kitchen has white cabinets, stainless steel appliances and granite countertops with room for extra seating . The master bedroom is filled with plenty of natural light and is complimented by a tray ceiling. The luxury master bath has a unique double bowl vanity, granite countertops, ceramic floors and gorgeous shower. A maintenance free deck completes the main level of this home and offers a view like no other. The spacious second level offers 2 additional bedrooms and a full ceramic bath. This new 55+ community is stress free living at its best, with a clubhouse, pool and playground. Relax all year round while your HOA handles your lawn maintenance and snow removal. Don't let this incredible villa slip away!
Location
State MD
County Harford
Zoning R3
Rooms
Other Rooms Dining Room, Primary Bedroom, Bedroom 2, Bedroom 3, Kitchen, Sun/Florida Room, Great Room, Primary Bathroom
Basement Unfinished, Interior Access
Main Level Bedrooms 1
Interior
Interior Features Carpet, Entry Level Bedroom, Floor Plan - Open, Primary Bath(s), Pantry, Recessed Lighting, Sprinkler System, Upgraded Countertops, Walk-in Closet(s), Wood Floors
Hot Water Natural Gas
Heating Programmable Thermostat, Heat Pump(s)
Cooling Central A/C
Flooring Carpet, Hardwood, Ceramic Tile
Equipment Built-In Microwave, Built-In Range, Dishwasher, Disposal, Dryer, Oven/Range - Electric, Refrigerator, Stainless Steel Appliances, Washer, Water Heater
Fireplace N
Appliance Built-In Microwave, Built-In Range, Dishwasher, Disposal, Dryer, Oven/Range - Electric, Refrigerator, Stainless Steel Appliances, Washer, Water Heater
Heat Source Natural Gas
Laundry Main Floor
Exterior
Exterior Feature Deck(s)
Parking Features Garage - Front Entry, Garage Door Opener
Garage Spaces 2.0
Utilities Available Cable TV Available, Natural Gas Available
Amenities Available Pool - Outdoor, Tot Lots/Playground, Recreational Center
Water Access N
View Trees/Woods
Accessibility >84\" Garage Door, 32\"+ wide Doors, 36\"+ wide Halls, Level Entry - Main
Porch Deck(s)
Attached Garage 2
Total Parking Spaces 2
Garage Y
Building
Story 3+
Sewer Public Sewer
Water Public
Architectural Style Villa
Level or Stories 3+
Additional Building Above Grade, Below Grade
Structure Type Tray Ceilings,Dry Wall,9'+ Ceilings
New Construction N
Schools
School District Harford County Public Schools
Others
HOA Fee Include Common Area Maintenance,Lawn Maintenance,Snow Removal
Senior Community Yes
Age Restriction 55
Tax ID 1303400655
Ownership Fee Simple
SqFt Source Estimated
Security Features Carbon Monoxide Detector(s),Smoke Detector,Sprinkler System - Indoor
Horse Property N
Special Listing Condition Standard
Read Less Info
Want to know what your home might be worth? Contact us for a FREE valuation!

Our team is ready to help you sell your home for the highest possible price ASAP

Bought with Timothy Langhauser • Compass Home Group, LLC
GET MORE INFORMATION





