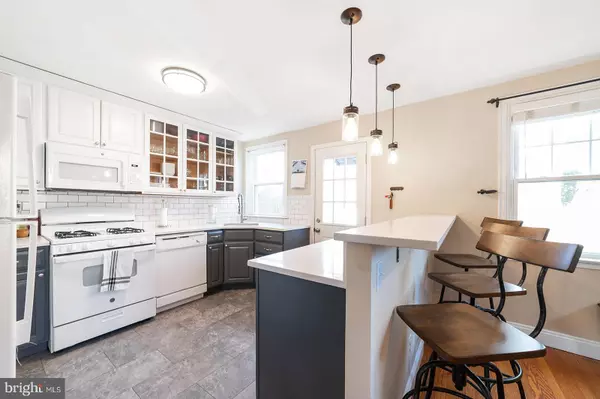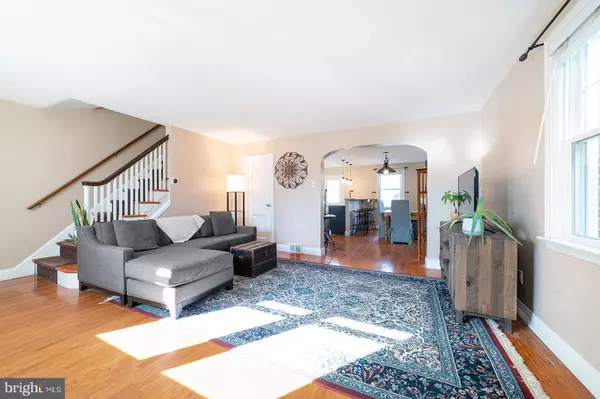For more information regarding the value of a property, please contact us for a free consultation.
Key Details
Sold Price $325,000
Property Type Single Family Home
Sub Type Twin/Semi-Detached
Listing Status Sold
Purchase Type For Sale
Square Footage 1,280 sqft
Price per Sqft $253
Subdivision Ardmore Park
MLS Listing ID PADE537252
Sold Date 01/26/21
Style Colonial
Bedrooms 3
Full Baths 1
Half Baths 1
HOA Y/N N
Abv Grd Liv Area 1,280
Originating Board BRIGHT
Year Built 1940
Annual Tax Amount $5,353
Tax Year 2019
Lot Size 3,572 Sqft
Acres 0.08
Lot Dimensions 27.00 x 125.00
Property Description
A rare and rustic find located in the lovely Ardmore Park neighborhood! If you're seeking a low-maintenance, updated, and move-in ready home, this listing is for you. Welcome to 638 Georges Lane; enter through a covered porch at the front of the home or through the rear after parking in your garage or shared driveway. The original hardwood floors amplify this home's character while modern features like a Nest thermostat and pendant lighting provide updated convenience. An attractive archway in the living room connects you to the kitchen and dining area for entertaining ease. The bright kitchen is soaked with sunlight and complimented by quartz countertops, dual-colored cabinets, new appliances, and a breakfast bar. The second level has three bedrooms and a bathroom. The primary bedroom features dual closets for convenient storage and organization; two more bedrooms are available for guests, a nursery or private home office. In the basement find a half bathroom along with a semi-finished living space along with a dedicated laundry area and bonus dry storage! A 5-minute drive to Suburban Square for shopping and dining, township parks, and public transportation. Quick and easy access to the Blue Route, Pennsylvania Turnpike, Valley Forge, Center City, and the Philadelphia International Airport. Do not miss your opportunity to own this quaint, twin home in a truly special location! A list of seller upgrades available. Please inquire.
Location
State PA
County Delaware
Area Haverford Twp (10422)
Zoning R-10
Rooms
Basement Full, Unfinished
Main Level Bedrooms 3
Interior
Hot Water Natural Gas
Heating Hot Water
Cooling Central A/C
Furnishings No
Fireplace N
Heat Source Natural Gas
Laundry Basement
Exterior
Parking Features Covered Parking, Additional Storage Area
Garage Spaces 2.0
Water Access N
Accessibility None
Total Parking Spaces 2
Garage Y
Building
Story 2
Sewer Public Sewer
Water Public
Architectural Style Colonial
Level or Stories 2
Additional Building Above Grade, Below Grade
New Construction N
Schools
School District Haverford Township
Others
Pets Allowed Y
Senior Community No
Tax ID 22-06-00914-00
Ownership Fee Simple
SqFt Source Assessor
Acceptable Financing FHA, Cash, Conventional, VA
Horse Property N
Listing Terms FHA, Cash, Conventional, VA
Financing FHA,Cash,Conventional,VA
Special Listing Condition Standard
Pets Allowed No Pet Restrictions
Read Less Info
Want to know what your home might be worth? Contact us for a FREE valuation!

Our team is ready to help you sell your home for the highest possible price ASAP

Bought with Patrick G Campbell • Compass RE
GET MORE INFORMATION





