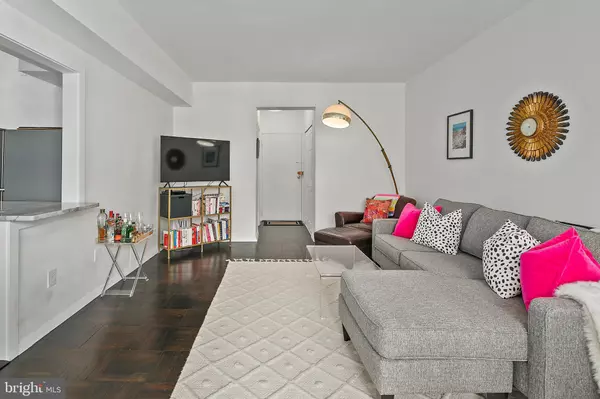For more information regarding the value of a property, please contact us for a free consultation.
Key Details
Sold Price $375,000
Property Type Condo
Sub Type Condo/Co-op
Listing Status Sold
Purchase Type For Sale
Square Footage 523 sqft
Price per Sqft $717
Subdivision Dupont Circle
MLS Listing ID DCDC474034
Sold Date 08/03/20
Style Contemporary
Bedrooms 1
Full Baths 1
Condo Fees $421/mo
HOA Y/N N
Abv Grd Liv Area 523
Originating Board BRIGHT
Year Built 1950
Annual Tax Amount $1,909
Tax Year 2019
Property Description
OFFER DEADLINE ON WEDNESDAY, 7/1 @ 5PM. Welcome to Boston House! This gorgeous 1BR 1BA condo was thoughtfully renovated in 2014, and includes plenty of great features. Quiet interior unit shielded from street noise. Fresh paint in 2019. Ebony refinished wood floors, updated interior doors, light fixtures & window treatments. Extra large windows provide tons of natural light. Fully remodeled kitchen with Super White granite countertops, high-end custom cabinets & stainless steel appliances - Fridgidaire oven (gas), Fridigaire microwave, Frigidaire dishwasher, Whirlpool fridge/freezer. Light filled bedroom with abundant walk through closet. Remodeled bathroom with marble floors & updated medicine cabinets. Low condo fee ($421/month) includes ALL basic utilities. Friendly building features community rooftop with view of the Washington Monument, grills, and lounge furniture, 24-hour concierge, on-site building engineer, electronic package notification, library room, laundry facilities. Perfect location between Dupont and Logan Circle! Unlimited options for retail, restaurants, nightlife, and easy urban living. Mere blocks to Dupont Metro and U Street Metro. Safeway, Whole Foods, Trader Joes, Ace Hardware, Keagan Theater, gyms, cafes, bookshops, art galleries, and playgrounds, all within blocks. Hot neighborhood dining: Little Serow, Sushi Taro, Hanks Oyster Bar, to name a few. Stop by one of the local farmers markets for the season's freshest produce. So much to love!
Location
State DC
County Washington
Zoning MU-16, RA-10
Rooms
Main Level Bedrooms 1
Interior
Heating Wall Unit
Cooling Wall Unit
Heat Source Electric
Exterior
Amenities Available Elevator, Concierge
Water Access N
Accessibility Elevator
Garage N
Building
Story 1
Unit Features Hi-Rise 9+ Floors
Sewer Public Septic
Water Public
Architectural Style Contemporary
Level or Stories 1
Additional Building Above Grade, Below Grade
New Construction N
Schools
Elementary Schools Ross
Middle Schools Francis - Stevens
High Schools Cardozo Education Campus
School District District Of Columbia Public Schools
Others
HOA Fee Include Water,Electricity,Gas,Other,Trash,Air Conditioning,Custodial Services Maintenance,Insurance,Management
Senior Community No
Tax ID 0157//2567
Ownership Condominium
Special Listing Condition Standard
Read Less Info
Want to know what your home might be worth? Contact us for a FREE valuation!

Our team is ready to help you sell your home for the highest possible price ASAP

Bought with Matthew Windsor • McEnearney Associates
GET MORE INFORMATION





