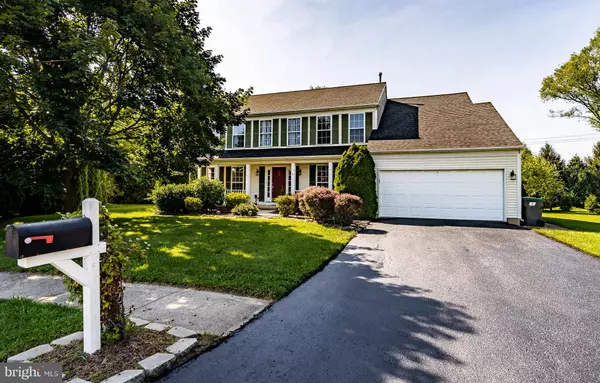For more information regarding the value of a property, please contact us for a free consultation.
Key Details
Sold Price $370,000
Property Type Single Family Home
Sub Type Detached
Listing Status Sold
Purchase Type For Sale
Square Footage 2,450 sqft
Price per Sqft $151
Subdivision Woodlands At Perch
MLS Listing ID DENC509686
Sold Date 10/30/20
Style Colonial
Bedrooms 4
Full Baths 2
Half Baths 1
HOA Fees $16/ann
HOA Y/N Y
Abv Grd Liv Area 2,450
Originating Board BRIGHT
Year Built 1996
Annual Tax Amount $2,500
Tax Year 2020
Lot Size 0.350 Acres
Acres 0.35
Lot Dimensions 55.40 x 164.30
Property Description
Spacious colonial style home situated in the Woodlands at Perch Creek. You will fall in love with the cul de sac location and curb appeal of this spacious home. The 2 story foyer is flanked by the formal living and dining rooms. Hardwood floors extend from the foyer into the family and dining rooms. The family room offers a gas fireplace and is open to the kitchen. The kitchen presents a center island, gas cooking and has access to the cozy rear screened porch overlooking the tree-lined back yard. The main floor offers a great office/den perfect for the homeowner finding themselves suddenly working from home. The laundry and half bath complete the main floor plan. The upper level has an impressive overhead view of the 2 story foyer. The center piece of the upper level is the master suite boasting a spacious sleeping area, 5 piece bath with double vanities, soaking tub, shower and separate toilet area. The expansive walk in closet completes the picture. On this level you will find 3 additional spacious bedrooms and a 2nd full hall bath. Other amenities of this home include a 2 car attached garage and full basement. A true find! Schedule your tour today! Within the 5 mile radius of Newark Charter School.
Location
State DE
County New Castle
Area Newark/Glasgow (30905)
Zoning NC21
Rooms
Other Rooms Living Room, Dining Room, Primary Bedroom, Bedroom 2, Bedroom 3, Bedroom 4, Kitchen, Family Room, Den, Laundry, Bathroom 2, Primary Bathroom, Half Bath, Screened Porch
Basement Full
Interior
Hot Water Electric
Heating Forced Air
Cooling Central A/C
Fireplaces Number 1
Heat Source Natural Gas
Exterior
Garage Garage - Front Entry, Garage Door Opener, Inside Access
Garage Spaces 2.0
Water Access N
Accessibility None
Attached Garage 2
Total Parking Spaces 2
Garage Y
Building
Story 2
Sewer Public Sewer
Water Public
Architectural Style Colonial
Level or Stories 2
Additional Building Above Grade, Below Grade
New Construction N
Schools
School District Christina
Others
Senior Community No
Tax ID 11-026.30-240
Ownership Fee Simple
SqFt Source Assessor
Special Listing Condition Standard
Read Less Info
Want to know what your home might be worth? Contact us for a FREE valuation!

Our team is ready to help you sell your home for the highest possible price ASAP

Bought with Andrea L Harrington • RE/MAX Premier Properties
GET MORE INFORMATION





