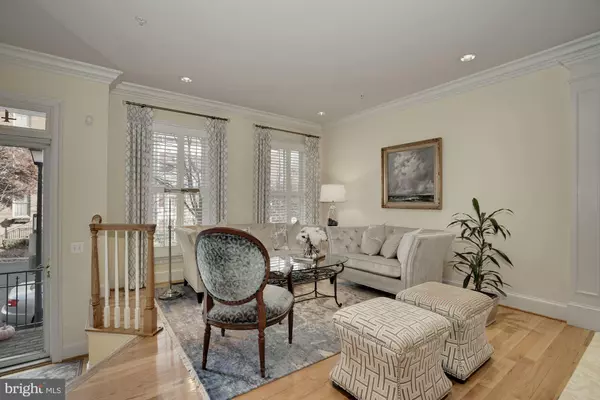For more information regarding the value of a property, please contact us for a free consultation.
Key Details
Sold Price $1,100,000
Property Type Townhouse
Sub Type Interior Row/Townhouse
Listing Status Sold
Purchase Type For Sale
Square Footage 2,373 sqft
Price per Sqft $463
Subdivision Chatham Square
MLS Listing ID VAAX253786
Sold Date 01/15/21
Style Traditional
Bedrooms 3
Full Baths 3
Half Baths 1
HOA Fees $174/mo
HOA Y/N Y
Abv Grd Liv Area 2,012
Originating Board BRIGHT
Year Built 2005
Annual Tax Amount $11,149
Tax Year 2020
Lot Size 1,035 Sqft
Acres 0.02
Property Description
Sparkling 3 bedroom, 3.5 bathroom brick townhouse in Chatham Square on Oronoco Street. A sunny living room with tall windows adjoins the classic dining room defined by a column and wainscoting. The true Chef's kitchen with handsome cabinets, an island and breakfast room has a wall of windows for natural light and offers custom plantation shutters. There are gleaming hardwood floors and deep detailed moldings throughout the main level. The master suite offers a sizable walk-in closet, and en suite bath with dual sinks and a long vanity with wonderful storage, a separate shower with seamless glass doors plus a soaking tub. A convenient laundry is located in the hall outside the master suite. The second bedroom with a walk-in closet and full hall bath is on that same master level and currently used as a home office. The upper level features an airy loft with floor to ceiling glass doors opening to the private deck. Also, a third bedroom and full bath makes a wonderful guest suite with this large loft-sitting room. A cozy but spacious family room with gas fireplace is on the lower level. Park your cars in the attached two car garage as everything is walkable from this 404 Oronoco address.... a perfect location in north Old Town. It is just a short walk to the riverfront park with equally short walk to King Street to restaurants and shops. And if you have a dog, the well known Old Town School for Dogs where they also sell dog toys, is just a block away. Don't miss this very special house!
Location
State VA
County Alexandria City
Zoning CRMU/X
Rooms
Other Rooms Living Room, Dining Room, Primary Bedroom, Bedroom 2, Bedroom 3, Kitchen, Loft, Recreation Room
Basement Fully Finished, Interior Access
Interior
Hot Water Electric
Heating Forced Air
Cooling Central A/C, Ceiling Fan(s)
Fireplaces Number 1
Equipment Built-In Microwave, Dishwasher, Disposal, Dryer, Icemaker, Stove, Washer, Refrigerator
Fireplace Y
Appliance Built-In Microwave, Dishwasher, Disposal, Dryer, Icemaker, Stove, Washer, Refrigerator
Heat Source Electric, Natural Gas
Exterior
Exterior Feature Deck(s)
Parking Features Garage Door Opener, Inside Access
Garage Spaces 2.0
Amenities Available Common Grounds, Tot Lots/Playground
Water Access N
Accessibility None
Porch Deck(s)
Attached Garage 2
Total Parking Spaces 2
Garage Y
Building
Story 4
Sewer Public Sewer
Water Public
Architectural Style Traditional
Level or Stories 4
Additional Building Above Grade, Below Grade
Structure Type 9'+ Ceilings
New Construction N
Schools
School District Alexandria City Public Schools
Others
HOA Fee Include Common Area Maintenance,Insurance,Management,Reserve Funds,Road Maintenance,Snow Removal,Trash
Senior Community No
Tax ID 064.02-12-11
Ownership Fee Simple
SqFt Source Assessor
Special Listing Condition Standard
Read Less Info
Want to know what your home might be worth? Contact us for a FREE valuation!

Our team is ready to help you sell your home for the highest possible price ASAP

Bought with Barbara G Beckwith • McEnearney Associates, Inc.
GET MORE INFORMATION





