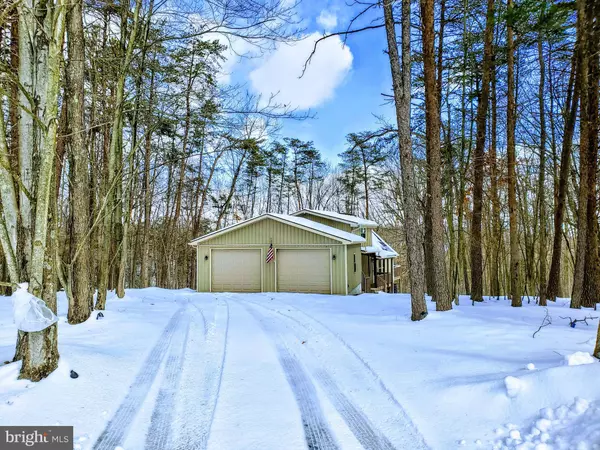For more information regarding the value of a property, please contact us for a free consultation.
Key Details
Sold Price $272,000
Property Type Single Family Home
Sub Type Detached
Listing Status Sold
Purchase Type For Sale
Square Footage 1,364 sqft
Price per Sqft $199
Subdivision The Woods
MLS Listing ID WVBE183810
Sold Date 04/12/21
Style Other
Bedrooms 3
Full Baths 2
HOA Fees $66/qua
HOA Y/N Y
Abv Grd Liv Area 1,364
Originating Board BRIGHT
Year Built 1989
Annual Tax Amount $1,174
Tax Year 2020
Lot Size 0.970 Acres
Acres 0.97
Property Description
Situated at the end of a cul-de-sac on one of The Woods' most desirable streets (walk to restaurant/clubhouse/golf course/pool), this 3 bedroom, 2 bath home has been lovingly renovated and upgraded. All of the important items have been checked off- new roof, HVAC, 2 car garage, upgraded siding, all new energy-efficient windows, remodeled kitchen, stone accents, new carpet and more. The open floorplan features a great room with wall of windows and cathedral ceilings, a dining area, and kitchen with stainless steel appliances and quartz countertops w/ seating area for quick meals. Two bedrooms and a full bath are on the first floor, and loft is the primary suite- featuring full bath w/ jacuzzi tub and walk-in closet. The screened-in porch and large deck are great for entertaining, or just enjoying the privacy and wildlife. Furniture does convey (if desired). This home comes with a Class B Woods membership, which includes all but golf (you can still golf, but greens fees are not covered). Membership is $1350/yr with a one time $3150 initiation fee, and includes food/beverage discount, 2 outdoor pools, indoor pool and spa, fitness center, numerous indoor and outdoor sports courts, playground and rec field access and more!
Location
State WV
County Berkeley
Zoning 101
Rooms
Other Rooms Living Room, Dining Room, Kitchen, Bedroom 1, Bathroom 1, Bathroom 2, Bathroom 3
Main Level Bedrooms 2
Interior
Interior Features Carpet, Ceiling Fan(s), Combination Dining/Living, Dining Area, Entry Level Bedroom, Family Room Off Kitchen, Floor Plan - Open, Pantry, Recessed Lighting, Upgraded Countertops, Walk-in Closet(s), Window Treatments
Hot Water Electric
Heating Heat Pump(s)
Cooling Central A/C
Flooring Carpet, Ceramic Tile
Fireplaces Number 1
Fireplaces Type Brick, Stone, Wood
Equipment Built-In Microwave, Dishwasher, Disposal, Dryer, Icemaker, Oven/Range - Electric, Refrigerator, Stainless Steel Appliances, Washer, Water Heater
Furnishings Yes
Fireplace Y
Window Features Energy Efficient
Appliance Built-In Microwave, Dishwasher, Disposal, Dryer, Icemaker, Oven/Range - Electric, Refrigerator, Stainless Steel Appliances, Washer, Water Heater
Heat Source Electric, Wood
Exterior
Exterior Feature Deck(s), Porch(es), Screened
Parking Features Garage - Front Entry, Additional Storage Area, Garage Door Opener
Garage Spaces 6.0
Utilities Available Cable TV, Sewer Available, Water Available, Electric Available
Amenities Available Bar/Lounge, Club House, Exercise Room, Fitness Center, Golf Club, Golf Course, Laundry Facilities, Lake, Meeting Room, Non-Lake Recreational Area, Pool - Indoor, Pool - Outdoor, Pool Mem Avail, Racquet Ball, Recreational Center, Swimming Pool, Tennis - Indoor, Tennis Courts, Tot Lots/Playground
Water Access N
Roof Type Asphalt,Shingle
Accessibility None
Porch Deck(s), Porch(es), Screened
Total Parking Spaces 6
Garage Y
Building
Lot Description Cul-de-sac, Backs to Trees, Trees/Wooded
Story 2
Sewer Public Sewer
Water Public
Architectural Style Other
Level or Stories 2
Additional Building Above Grade, Below Grade
New Construction N
Schools
School District Berkeley County Schools
Others
HOA Fee Include Common Area Maintenance,Management,Road Maintenance,Trash,Snow Removal
Senior Community No
Tax ID 0412R003300000000
Ownership Fee Simple
SqFt Source Assessor
Acceptable Financing Cash, Conventional, FHA, USDA, VA, Other
Horse Property N
Listing Terms Cash, Conventional, FHA, USDA, VA, Other
Financing Cash,Conventional,FHA,USDA,VA,Other
Special Listing Condition Standard
Read Less Info
Want to know what your home might be worth? Contact us for a FREE valuation!

Our team is ready to help you sell your home for the highest possible price ASAP

Bought with Rebecca L Moore • RE/MAX 1st Realty
GET MORE INFORMATION





