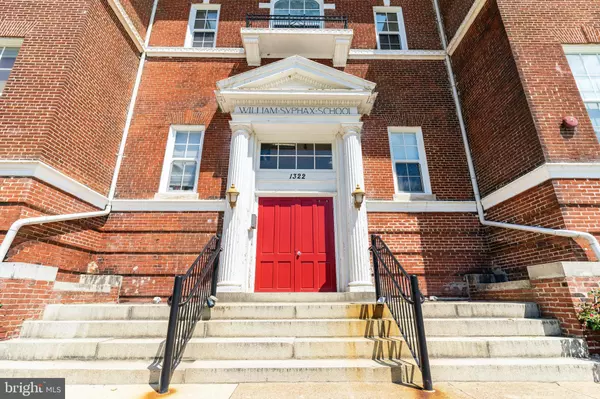For more information regarding the value of a property, please contact us for a free consultation.
Key Details
Sold Price $532,500
Property Type Condo
Sub Type Condo/Co-op
Listing Status Sold
Purchase Type For Sale
Square Footage 999 sqft
Price per Sqft $533
Subdivision Sw Waterfront
MLS Listing ID DCDC482258
Sold Date 09/30/20
Style Contemporary,Art Deco,Converted Dwelling,Loft
Bedrooms 1
Full Baths 1
Condo Fees $289/mo
HOA Y/N N
Abv Grd Liv Area 999
Originating Board BRIGHT
Year Built 1954
Annual Tax Amount $2,295
Tax Year 2019
Property Description
One of a Kind Loft-Living and A Hidden Gem in the City! Nestled in this very quiet building known as the Historic Landmark of the former William Syphax School. Impressively maintained with a very comfortable and efficient open floor plan, this 1 Bedroom / 1 Bath home flaunts Natural Stone Foyer, Exposed Brick, Very Rare High Ceilings approaching nearly 13-Feet, Great Closets, and Gorgeous Large Windows Throughout which pour in an abundance of natural light. This secured location offers Assigned Off-Street Parking and an unusually large Personal Storage Unit in the Lower Level of the Building. The Kitchen is Delightful Kitchen with Stainless Steel Appliances, Dishwasher, and Granite Countertops with an Extended Bar. You will also find An In-Unit Washer/Dryer System for added convenience. This SW Neighborhood is absolutely where you want to live ? you can Enjoy evening walks to a plethora of amenities, including the Southwest Navy Yard Neighborhood, Fine Dining and Retail, Harris Teeter and Whole Foods, and The Nats Stadium (One Block Away - you can actually peek out and see the score board for games from the home?s window). It is also a short drive to the booming Wharf/SW Waterfront, Ronald Reagan Airport, Amazon?s New Headquarters, Downtown and Georgetown. OFFERS DUE BY TUESDAY 9/1/2020 3PM
Location
State DC
County Washington
Zoning RESIDENTIAL
Rooms
Other Rooms Living Room, Kitchen
Main Level Bedrooms 1
Interior
Interior Features Built-Ins, Combination Dining/Living, Floor Plan - Open, Walk-in Closet(s), Wood Floors
Hot Water Natural Gas
Heating Forced Air
Cooling Central A/C
Flooring Hardwood
Equipment Dishwasher, Disposal, Dryer, Exhaust Fan, Icemaker, Refrigerator, Stove, Range Hood, Washer, Water Heater
Furnishings No
Fireplace N
Appliance Dishwasher, Disposal, Dryer, Exhaust Fan, Icemaker, Refrigerator, Stove, Range Hood, Washer, Water Heater
Heat Source Natural Gas
Laundry Dryer In Unit, Washer In Unit
Exterior
Garage Spaces 1.0
Parking On Site 1
Amenities Available Extra Storage, Reserved/Assigned Parking
Water Access N
Accessibility None
Total Parking Spaces 1
Garage N
Building
Story 1
Unit Features Garden 1 - 4 Floors
Sewer Public Sewer
Water Public
Architectural Style Contemporary, Art Deco, Converted Dwelling, Loft
Level or Stories 1
Additional Building Above Grade, Below Grade
New Construction N
Schools
School District District Of Columbia Public Schools
Others
Pets Allowed Y
HOA Fee Include Common Area Maintenance,Ext Bldg Maint,Lawn Maintenance,Management,Reserve Funds,Snow Removal,Sewer,Trash,Water
Senior Community No
Tax ID 0653//2035
Ownership Condominium
Security Features Main Entrance Lock,Smoke Detector
Horse Property N
Special Listing Condition Standard
Pets Allowed Size/Weight Restriction
Read Less Info
Want to know what your home might be worth? Contact us for a FREE valuation!

Our team is ready to help you sell your home for the highest possible price ASAP

Bought with Kristina S Walker • KW United
GET MORE INFORMATION





