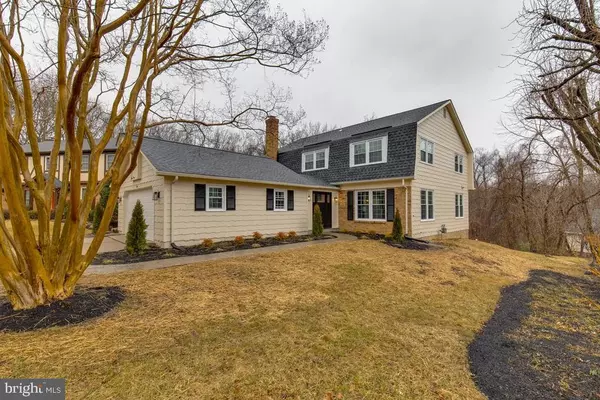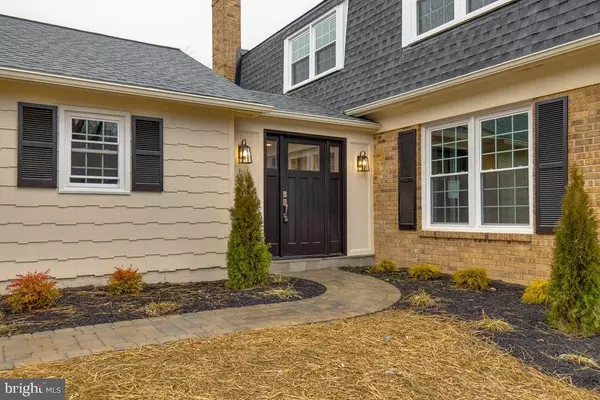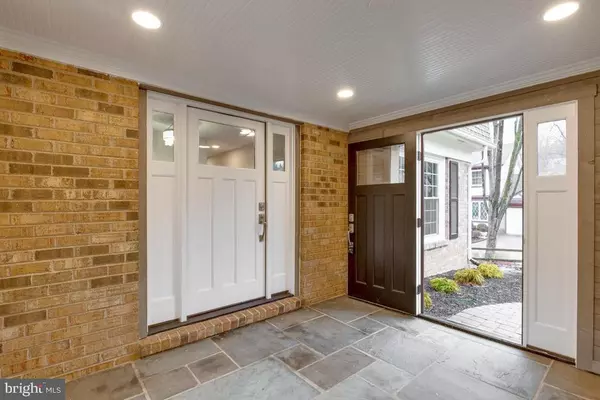For more information regarding the value of a property, please contact us for a free consultation.
Key Details
Sold Price $1,000,000
Property Type Single Family Home
Sub Type Detached
Listing Status Sold
Purchase Type For Sale
Square Footage 3,386 sqft
Price per Sqft $295
Subdivision Ridgelea Hills
MLS Listing ID VAFX1179584
Sold Date 03/16/21
Style Dutch
Bedrooms 4
Full Baths 3
Half Baths 1
HOA Fees $15/ann
HOA Y/N Y
Abv Grd Liv Area 2,624
Originating Board BRIGHT
Year Built 1979
Annual Tax Amount $9,232
Tax Year 2021
Lot Size 0.301 Acres
Acres 0.3
Property Description
Multiple offers received. Ratified above list price. OPEN HOUSE Friday 2/12 3pm-7pm, Sat 2/13 12-4pm, Sun 2/14 12-3pm, Mon 2/15 3pm-pm, Tuesday 2/16 3pm-7pm. Offer deadline Tuesday 2/16 9pm. The installation of the stone patio was delayed due to weather. A beautiful stone patio that is the same stone as the walk way will be installed under the HUGE deck. HIGH DEF VIDEO TOUR WILL BE AVAILABLE 2/13. WOW! Completely redesigned and renovated Dutch Colonial in Ridgelea Hills/Mantua. Located at the end of a private cul-de-sac, This home is a work from home dream with 2 home offices. The first larger home off on the main level and the second home office in the main suite. 3 bedrooms upstairs with 2 stunning full baths, half bath on the main level and a bedroom and full bath in the walk out basement. The main bed suite features a walk in closet, dual vanities, separate free standing soaking tub and luxurious shower. The home office in the main suite features a refrigerator and water hook up for your favorite coffee maker. Beautiful hardwoods on the main level with a stunning free flowing kitchen that features Wolff Cabinets, Frigidaire Galleria Stainless appliances. The white quartz countertops shine. Wood burning fireplace in the living room on the main level that walks out to the wrap around deck. The deck has stairs to go to the patio below. Brand new roof, windows and insulation. Enclosed breezeway connects the garage to the home and opens to the deck. The lower level features a bedroom and full bath. Sump pump and plenty of storage in the basement.
Location
State VA
County Fairfax
Zoning 120
Rooms
Basement Connecting Stairway, Fully Finished, Improved, Outside Entrance, Sump Pump, Walkout Level, Windows
Interior
Interior Features Carpet, Ceiling Fan(s), Family Room Off Kitchen, Floor Plan - Open, Formal/Separate Dining Room, Kitchen - Table Space, Pantry, Soaking Tub, Walk-in Closet(s)
Hot Water Natural Gas
Heating Heat Pump(s)
Cooling Ceiling Fan(s), Central A/C
Fireplaces Number 1
Fireplaces Type Brick, Wood
Equipment Dishwasher, Disposal, Dryer, ENERGY STAR Refrigerator, ENERGY STAR Freezer, ENERGY STAR Dishwasher, Icemaker, Microwave, Oven/Range - Gas, Range Hood, Stainless Steel Appliances, Washer, Water Dispenser, Water Heater
Fireplace Y
Window Features Double Hung,Replacement,Vinyl Clad
Appliance Dishwasher, Disposal, Dryer, ENERGY STAR Refrigerator, ENERGY STAR Freezer, ENERGY STAR Dishwasher, Icemaker, Microwave, Oven/Range - Gas, Range Hood, Stainless Steel Appliances, Washer, Water Dispenser, Water Heater
Heat Source Natural Gas
Exterior
Parking Features Garage - Front Entry, Garage Door Opener, Additional Storage Area
Garage Spaces 4.0
Water Access N
View Trees/Woods
Accessibility None
Attached Garage 2
Total Parking Spaces 4
Garage Y
Building
Story 3
Sewer Public Sewer
Water Public
Architectural Style Dutch
Level or Stories 3
Additional Building Above Grade, Below Grade
New Construction N
Schools
Elementary Schools Mantua
High Schools Woodson
School District Fairfax County Public Schools
Others
Senior Community No
Tax ID 0584 28 0111
Ownership Fee Simple
SqFt Source Assessor
Special Listing Condition Standard
Read Less Info
Want to know what your home might be worth? Contact us for a FREE valuation!

Our team is ready to help you sell your home for the highest possible price ASAP

Bought with Norman G Odeneal II • KW Metro Center
GET MORE INFORMATION





