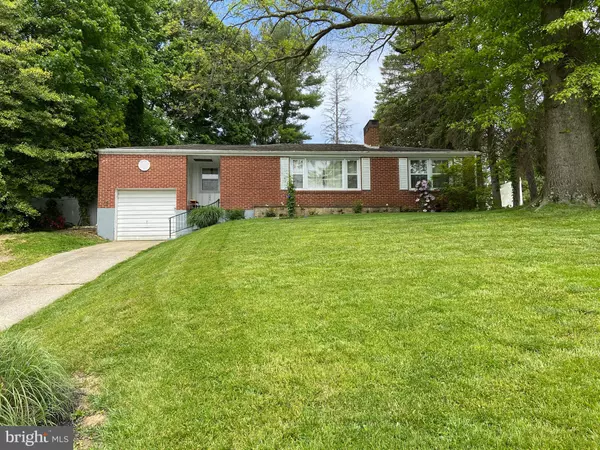For more information regarding the value of a property, please contact us for a free consultation.
Key Details
Sold Price $187,300
Property Type Single Family Home
Sub Type Detached
Listing Status Sold
Purchase Type For Sale
Square Footage 1,800 sqft
Price per Sqft $104
Subdivision Leader Heights
MLS Listing ID PAYK138014
Sold Date 06/30/20
Style Ranch/Rambler
Bedrooms 3
Full Baths 1
HOA Y/N N
Abv Grd Liv Area 1,200
Originating Board BRIGHT
Year Built 1955
Annual Tax Amount $3,629
Tax Year 2019
Lot Size 0.344 Acres
Acres 0.34
Property Description
3 bed ranch in Dallastown schools boasts new white cabinet kitchen w/stainless steel appliances, island, upgraded countertop, ceramic tile floor and backsplash. Kitchen opens to a dining area, living area with laminate floors, a gas log fireplace and large bay window with a view. Recently redone bathroom with ceramic tile shower and floor, generous bedrooms have hardwood floors, replacement windows and ceiling fans throughout the house. All new AC and gas furnace systems in 2019. Downstairs in the family room, there is a wood burning fireplace and a pool table, there is also a workroom with a workbench and a workman's shower to clean up afterward. A home gym area will keep you in shape, there is a cedar closet for off season clothes and tables for folding laundry and tons of storage space! Exit the back door into your glassed in patio to enjoy the outdoors anytime, or go out on the deck in your completely private fenced and tree lined yard. This home is so efficient and the utilities are so inexpensive you will have plenty of cash left over to enjoy all the other things in life. And it is only a mile from I 83!! The list just never ends and it is move in ready!! You must see this house before it is gone! More pics coming asap!
Location
State PA
County York
Area York Twp (15254)
Zoning RESIDENTIAL
Direction South
Rooms
Basement Full
Main Level Bedrooms 3
Interior
Interior Features Attic, Cedar Closet(s), Ceiling Fan(s), Combination Dining/Living, Dining Area, Floor Plan - Open, Kitchen - Country, Kitchen - Eat-In, Wood Floors
Hot Water Natural Gas
Heating Forced Air
Cooling Central A/C
Flooring Hardwood, Laminated, Vinyl, Ceramic Tile
Fireplaces Number 2
Fireplaces Type Brick, Gas/Propane, Screen, Wood
Equipment Stainless Steel Appliances, Built-In Microwave, Dishwasher, Dryer - Gas, Exhaust Fan, Oven - Self Cleaning, Oven/Range - Electric, Refrigerator, Washer, Water Heater - High-Efficiency, ENERGY STAR Refrigerator, ENERGY STAR Dishwasher
Fireplace Y
Window Features Energy Efficient,Replacement,Bay/Bow,Insulated,Low-E
Appliance Stainless Steel Appliances, Built-In Microwave, Dishwasher, Dryer - Gas, Exhaust Fan, Oven - Self Cleaning, Oven/Range - Electric, Refrigerator, Washer, Water Heater - High-Efficiency, ENERGY STAR Refrigerator, ENERGY STAR Dishwasher
Heat Source Natural Gas
Laundry Basement
Exterior
Exterior Feature Enclosed, Patio(s)
Parking Features Additional Storage Area, Built In, Garage - Front Entry
Garage Spaces 9.0
Fence Privacy, Vinyl
Utilities Available Cable TV, Water Available, Natural Gas Available
Water Access N
View Panoramic, Trees/Woods
Roof Type Asphalt
Street Surface Black Top,Paved
Accessibility None
Porch Enclosed, Patio(s)
Road Frontage Boro/Township
Attached Garage 1
Total Parking Spaces 9
Garage Y
Building
Lot Description Backs to Trees, Private
Story 1
Foundation Block
Sewer On Site Septic
Water Public
Architectural Style Ranch/Rambler
Level or Stories 1
Additional Building Above Grade, Below Grade
Structure Type Plaster Walls
New Construction N
Schools
Elementary Schools Leaders Heights
Middle Schools Dallastown Area
High Schools Dallastown Area
School District Dallastown Area
Others
Senior Community No
Tax ID 54-000-05-0044-A0-00000
Ownership Fee Simple
SqFt Source Assessor
Acceptable Financing Cash, Conventional, FHA, VA
Horse Property N
Listing Terms Cash, Conventional, FHA, VA
Financing Cash,Conventional,FHA,VA
Special Listing Condition Standard
Read Less Info
Want to know what your home might be worth? Contact us for a FREE valuation!

Our team is ready to help you sell your home for the highest possible price ASAP

Bought with Brittani Snyder • Berkshire Hathaway HomeServices Homesale Realty
GET MORE INFORMATION





