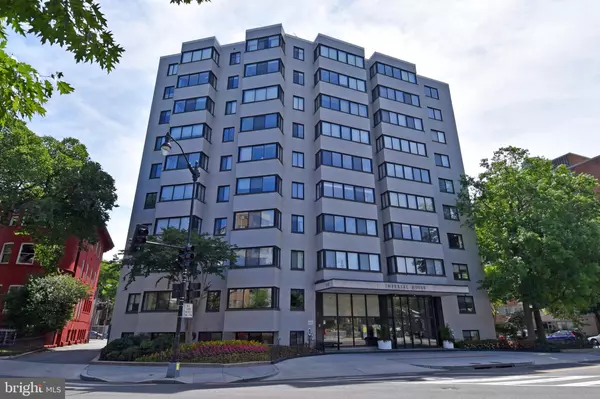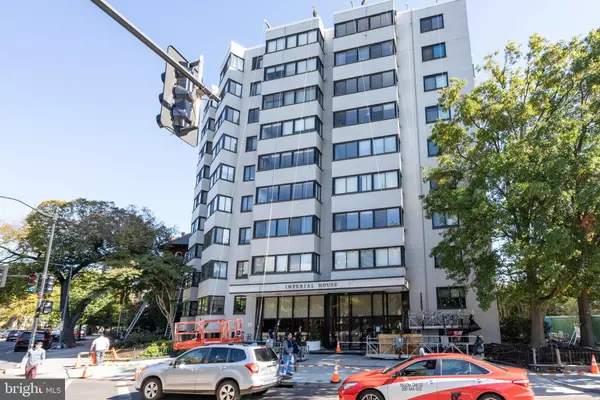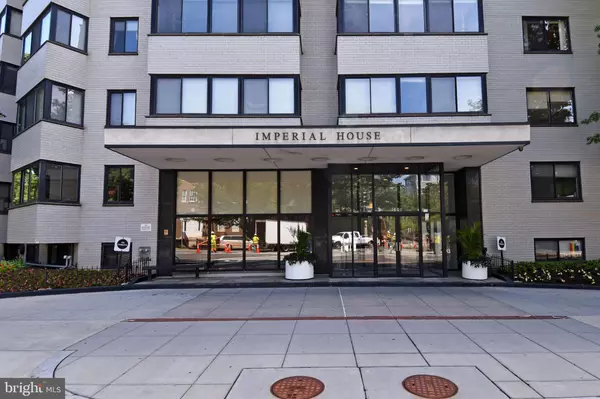For more information regarding the value of a property, please contact us for a free consultation.
Key Details
Sold Price $234,000
Property Type Condo
Sub Type Condo/Co-op
Listing Status Sold
Purchase Type For Sale
Square Footage 426 sqft
Price per Sqft $549
Subdivision Dupont Circle
MLS Listing ID DCDC447564
Sold Date 01/27/20
Style Unit/Flat
Full Baths 1
Condo Fees $472/mo
HOA Y/N N
Abv Grd Liv Area 426
Originating Board BRIGHT
Year Built 1962
Annual Tax Amount $704
Tax Year 2019
Property Description
***JUST LISTED; OPEN SAT. 11-2 & SUN. 2-4*** Unit 613 at the Imperial House presents a fantastic opportunity to move right in to one of Dupont Circle's most convenient locations. Or, renovate first for a gorgeous first home or attractive income-producing property. The options to make this light-filled studio shine are endless: open up the kitchen, add a bar, add areas of dropped ceiling with recessed lighting to define the space, re-imagine the closets and storage, update the floors and finishes... this unit has endless potential. Best part is, at 426 square feet, even the highest-end renovation won't break the bank! The Imperial House is pet-friendly and features a full-time concierge, rooftop deck with panoramic city views, recently upgraded communal laundry and all utilities included in the monthly condo fee of $472. Located just two blocks from the Dupont Circle Metro (red line) and steps from the Dupont Farmers' Market and the shops and restaurants of 17th Street, Connecticut Avenue, Adams Morgan and Logan Circle, the Imperial House boasts a whopping Walk Score of 97, a Bike Score of 98 and a Transit Score of 91--hard to beat! Don't miss this opportunity to exercise your creative potential and call one of Dupont Circle's quintessential condominium residences home!
Location
State DC
County Washington
Zoning MU-15
Interior
Interior Features Combination Dining/Living, Dining Area, Family Room Off Kitchen, Flat, Floor Plan - Open, Kitchen - Efficiency, Studio, Tub Shower, Walk-in Closet(s), Window Treatments, Wood Floors
Heating Forced Air, Central
Cooling Central A/C
Flooring Wood
Equipment Dishwasher, Disposal, Exhaust Fan, Oven/Range - Gas, Range Hood
Furnishings No
Fireplace N
Window Features Sliding,Insulated,Energy Efficient,Double Pane
Appliance Dishwasher, Disposal, Exhaust Fan, Oven/Range - Gas, Range Hood
Heat Source Electric
Laundry Shared, Common, Basement
Exterior
Utilities Available Water Available, Sewer Available, Phone Available, Natural Gas Available, Electric Available
Amenities Available Common Grounds, Concierge, Elevator, Exercise Room, Laundry Facilities
Water Access N
View City
Roof Type Flat
Accessibility Elevator, No Stairs
Garage N
Building
Story 1
Unit Features Hi-Rise 9+ Floors
Sewer Public Sewer
Water Public
Architectural Style Unit/Flat
Level or Stories 1
Additional Building Above Grade, Below Grade
Structure Type Dry Wall
New Construction N
Schools
School District District Of Columbia Public Schools
Others
Pets Allowed Y
HOA Fee Include Air Conditioning,Common Area Maintenance,Custodial Services Maintenance,Electricity,Ext Bldg Maint,Gas,Heat,Insurance,Lawn Maintenance,Management,Reserve Funds,Sewer,Snow Removal,Trash,Water
Senior Community No
Tax ID 0155//2209
Ownership Condominium
Security Features Desk in Lobby,Doorman,Fire Detection System,Main Entrance Lock,Smoke Detector
Horse Property N
Special Listing Condition Standard
Pets Allowed Size/Weight Restriction
Read Less Info
Want to know what your home might be worth? Contact us for a FREE valuation!

Our team is ready to help you sell your home for the highest possible price ASAP

Bought with Ryan K Tyndall • Long & Foster Real Estate, Inc.
GET MORE INFORMATION





