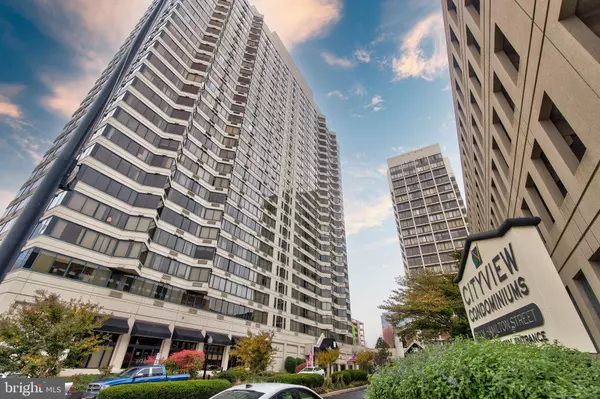For more information regarding the value of a property, please contact us for a free consultation.
Key Details
Sold Price $450,000
Property Type Single Family Home
Sub Type Unit/Flat/Apartment
Listing Status Sold
Purchase Type For Sale
Square Footage 1,440 sqft
Price per Sqft $312
Subdivision Cityview Condominiums
MLS Listing ID PAPH954532
Sold Date 03/16/21
Style Unit/Flat
Bedrooms 2
Full Baths 2
HOA Fees $890/mo
HOA Y/N Y
Abv Grd Liv Area 1,440
Originating Board BRIGHT
Year Built 1970
Annual Tax Amount $6,421
Tax Year 2020
Lot Dimensions 0.00 x 0.00
Property Description
City living at it's finest!! Welcome to unit 306 in Cityview II, where you will be greeted by a fabulous updated unit that features 1440 square feet of renovated living space! Open living area has a wall of windows that allow for the unit to be filled with natural light. Brand new kitchen with stainless appliances, new cabinets and counter-tops. Dining area with new flooring. Large master suite features a walk in closet and updated tiled bathroom with laundry hook up. There is a 2nd large bedroom which also has a full bathroom of it's own. Everything is new! The list goes on and on!!! Included is a secured parking space - HOA charges $10 per month for parking. Building is pet friendly (with weight restrictions). Enjoy a fresh welcome from the building front with newer awnings, facade, and lobby. Condo amenities include 24-hour fitness center, outdoor green space, outdoor heated pool with terrace, building concierge, 24-hour building security, lending library, onsite management, meeting space and more. Great location in the Art Museum area with easy access to dining, shopping, public transportation and historic area. Buyer will be responsible for paying a one time: $400 move in fee to CityView. At closing 2xs the monthly assessment is due as a prepayment for the first 2 months of ownership. In addition, at closing 2xs the monthly assessment is collected as a capital contribution.
Location
State PA
County Philadelphia
Area 19130 (19130)
Zoning RMX3
Rooms
Main Level Bedrooms 2
Interior
Interior Features Dining Area, Floor Plan - Open, Tub Shower, Walk-in Closet(s), Wet/Dry Bar
Hot Water Electric
Heating Baseboard - Electric
Cooling Ductless/Mini-Split
Equipment Built-In Microwave, Dishwasher, Oven/Range - Electric, Refrigerator, Stainless Steel Appliances, Water Heater
Furnishings No
Fireplace N
Appliance Built-In Microwave, Dishwasher, Oven/Range - Electric, Refrigerator, Stainless Steel Appliances, Water Heater
Heat Source Electric
Laundry Hookup
Exterior
Parking Features Covered Parking
Garage Spaces 1.0
Amenities Available Concierge, Elevator, Exercise Room, Fitness Center, Meeting Room, Party Room, Pool - Outdoor, Reserved/Assigned Parking, Security, Swimming Pool, Guest Suites, Laundry Facilities, Library, Picnic Area
Water Access N
View City, Street
Street Surface Paved
Accessibility Elevator, No Stairs
Road Frontage City/County
Total Parking Spaces 1
Garage N
Building
Story 1
Unit Features Hi-Rise 9+ Floors
Sewer Public Sewer
Water Public
Architectural Style Unit/Flat
Level or Stories 1
Additional Building Above Grade, Below Grade
New Construction N
Schools
School District The School District Of Philadelphia
Others
Pets Allowed Y
HOA Fee Include All Ground Fee,Common Area Maintenance,Custodial Services Maintenance,Ext Bldg Maint,Health Club,Lawn Maintenance,Management,Parking Fee,Pool(s),Snow Removal,Sewer,Security Gate,Trash,Water
Senior Community No
Tax ID 888091602
Ownership Condominium
Acceptable Financing Conventional
Horse Property N
Listing Terms Conventional
Financing Conventional
Special Listing Condition Standard
Pets Allowed Cats OK, Dogs OK, Number Limit, Size/Weight Restriction
Read Less Info
Want to know what your home might be worth? Contact us for a FREE valuation!

Our team is ready to help you sell your home for the highest possible price ASAP

Bought with James F Roche Jr. • KW Philly
GET MORE INFORMATION





