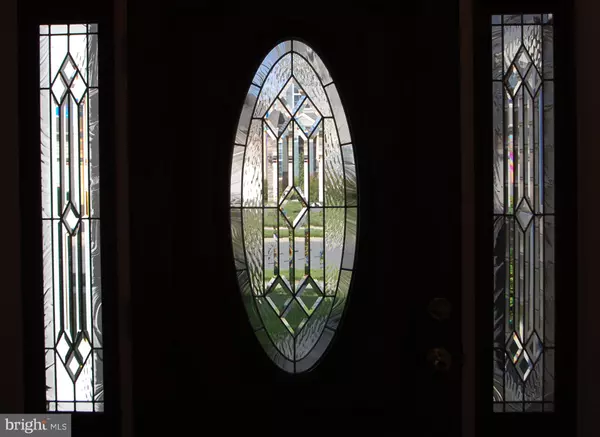For more information regarding the value of a property, please contact us for a free consultation.
Key Details
Sold Price $344,000
Property Type Single Family Home
Sub Type Detached
Listing Status Sold
Purchase Type For Sale
Square Footage 1,675 sqft
Price per Sqft $205
Subdivision Village Of Fox Meadow
MLS Listing ID DENC502688
Sold Date 08/18/20
Style Ranch/Rambler
Bedrooms 3
Full Baths 2
HOA Fees $168/mo
HOA Y/N Y
Abv Grd Liv Area 1,675
Originating Board BRIGHT
Year Built 2008
Annual Tax Amount $2,825
Tax Year 2020
Lot Size 6,098 Sqft
Acres 0.14
Lot Dimensions 0.00 x 0.00
Property Description
Beautiful, upgraded and immaculate! this 1 story home in the 55+ active adult community in Village of Fox Meadow is perfect sized at 1675 SF, 3 bedrooms, 2 Full baths. Full brick front with detailed brickwork. The covered Front entry, leads to a leaded glass front door with dual sidelights. Enter thru the hardwood foyer to the family room, with crown molding and gas fireplace. Off of the Family Room is the upgraded kitchen eating area, with crown molding and chair rail. In the kitchen, 42" Raised Panel, Natural Cherry Cabinets offer ample storage. All of the appliances are included. The 3- season porch is fully screened, and equipped with telescoping windows. In winter, the Southwest exposure, brings warmth and comfort making it a 4 season room on sunny days. The owner Suite is large and has 2 closets. The owner bath has a long dual sink vanity and a massive Linen closet. There are 2 more bedrooms and a hall bath . The front room is very grand, with a large Palladian window, and vaulted Ceiling. The large laundry room leads to the attached 2 car garage. The Full basement is poured concrete. It has a compliant escape window, and a full 3 -piece bath rough -in , Natural gas heat and hot water, help to keep utility bills low. The Clubhouse is just down the street, and has a social/game area, a full kitchen, and an all purpose/meeting room. Lawn Maintenance and snow removal are included. Just off of Rt 40, it is close to Hospitals, shopping, professional buildings and restaurants.
Location
State DE
County New Castle
Area Newark/Glasgow (30905)
Zoning S
Direction East
Rooms
Other Rooms Primary Bedroom, Bedroom 2, Bedroom 3, Kitchen, Family Room, Foyer, Laundry, Bathroom 2, Primary Bathroom, Screened Porch
Basement Full
Main Level Bedrooms 3
Interior
Interior Features Carpet, Ceiling Fan(s), Chair Railings, Combination Kitchen/Dining, Crown Moldings, Entry Level Bedroom, Kitchen - Eat-In, Primary Bath(s), Pantry, Recessed Lighting, Stain/Lead Glass, Tub Shower, Upgraded Countertops, Walk-in Closet(s), Window Treatments, Wood Floors
Hot Water Natural Gas
Heating Forced Air
Cooling Central A/C
Flooring Ceramic Tile, Carpet, Vinyl
Fireplaces Number 1
Fireplaces Type Gas/Propane, Mantel(s)
Equipment Built-In Microwave, Built-In Range, Dishwasher, Disposal, Dryer, Dryer - Electric, Exhaust Fan, Icemaker, Microwave, Oven - Self Cleaning, Oven/Range - Electric, Refrigerator, Washer, Water Heater
Fireplace Y
Window Features Bay/Bow,Double Pane,Palladian,Screens,Vinyl Clad
Appliance Built-In Microwave, Built-In Range, Dishwasher, Disposal, Dryer, Dryer - Electric, Exhaust Fan, Icemaker, Microwave, Oven - Self Cleaning, Oven/Range - Electric, Refrigerator, Washer, Water Heater
Heat Source Natural Gas
Laundry Main Floor
Exterior
Parking Features Additional Storage Area, Built In, Garage - Front Entry, Garage Door Opener, Inside Access
Garage Spaces 4.0
Amenities Available Common Grounds, Exercise Room, Game Room, Meeting Room, Retirement Community
Water Access N
Roof Type Architectural Shingle
Street Surface Black Top
Accessibility None
Attached Garage 2
Total Parking Spaces 4
Garage Y
Building
Lot Description Front Yard, Landscaping, Rear Yard
Story 1
Sewer Public Sewer
Water Public
Architectural Style Ranch/Rambler
Level or Stories 1
Additional Building Above Grade, Below Grade
Structure Type 9'+ Ceilings,Cathedral Ceilings,Dry Wall
New Construction N
Schools
School District Christina
Others
Pets Allowed Y
HOA Fee Include Common Area Maintenance,Lawn Care Front,Lawn Care Rear,Lawn Care Side,Management,Snow Removal,Trash
Senior Community Yes
Age Restriction 55
Tax ID 10-043.20-177
Ownership Fee Simple
SqFt Source Assessor
Acceptable Financing Cash, Conventional, FHA, FHA 203(b), VA
Horse Property N
Listing Terms Cash, Conventional, FHA, FHA 203(b), VA
Financing Cash,Conventional,FHA,FHA 203(b),VA
Special Listing Condition Standard
Pets Allowed Number Limit
Read Less Info
Want to know what your home might be worth? Contact us for a FREE valuation!

Our team is ready to help you sell your home for the highest possible price ASAP

Bought with Andrew White • Long & Foster Real Estate, Inc.
GET MORE INFORMATION





