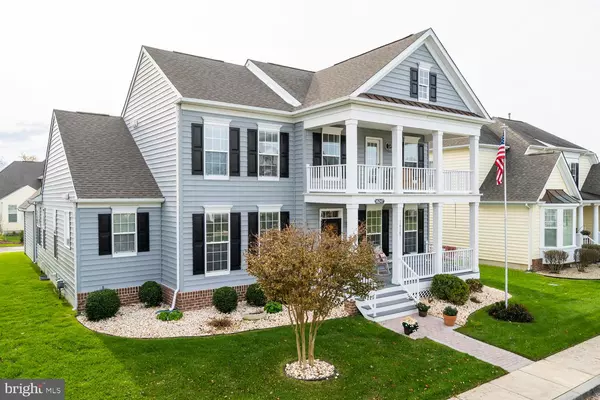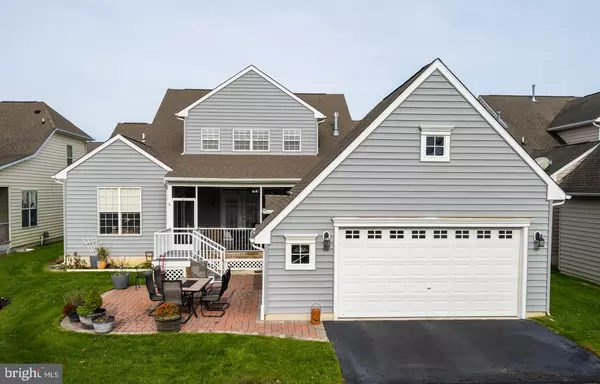For more information regarding the value of a property, please contact us for a free consultation.
Key Details
Sold Price $405,000
Property Type Single Family Home
Sub Type Detached
Listing Status Sold
Purchase Type For Sale
Square Footage 2,800 sqft
Price per Sqft $144
Subdivision Paynters Mill
MLS Listing ID DESU151660
Sold Date 03/19/20
Style Coastal,Contemporary
Bedrooms 3
Full Baths 3
HOA Fees $205/ann
HOA Y/N Y
Abv Grd Liv Area 2,800
Originating Board BRIGHT
Year Built 2007
Annual Tax Amount $1,892
Tax Year 2019
Lot Size 7,405 Sqft
Acres 0.17
Lot Dimensions 66.00 x 114.00
Property Description
Enjoy 1st floor living at the beach. This stately "Carlton" model, built by Beazer Homes, is well appointed with gleaming hardwood floors and handsome crown moldings. The foyer is flanked by a formal dining room and an office/flex room with French doors and a nearby full bath. The large great room features a cozy gas fireplace, tons of windows and more French doors. The gourmet kitchen is part of all the action - enjoy quartz counters, upscale stainless appliances, expansive cabinetry with pull out organizers, tile backsplash, a large island with ample seating and a sunny morning room for relaxed dining. The owners suite has a large sitting room, a spacious walk in closet and a spa bath with double vanity, soaking tub, tile shower and separate water closet. The second level is home to a large family room, two additional bedrooms and full bath. The outdoor living in this home is truly remarkable, there are double front porches, a rear screened porch, paver patio, outdoor shower and a two car detached garage with pull down stairs with ample storage. Paynters Mill is an upscale community with fabulous amenities, walking trails, fitness center, outdoor pool, basketball, tennis/pickle ball courts and tot lot. The HOA also covers trash and lawncare (cutting & fertilizing, irrigation, irrigation well).
Location
State DE
County Sussex
Area Broadkill Hundred (31003)
Zoning MR
Rooms
Other Rooms Dining Room, Primary Bedroom, Bedroom 2, Bedroom 3, Kitchen, Breakfast Room, 2nd Stry Fam Rm, Great Room, Office, Primary Bathroom, Full Bath
Main Level Bedrooms 1
Interior
Interior Features Ceiling Fan(s), Crown Moldings, Entry Level Bedroom, Family Room Off Kitchen, Floor Plan - Open, Kitchen - Eat-In, Kitchen - Gourmet, Primary Bath(s), Pantry, Soaking Tub, Upgraded Countertops, Walk-in Closet(s), Wood Floors
Heating Forced Air, Heat Pump(s)
Cooling Central A/C
Fireplaces Number 1
Fireplaces Type Gas/Propane
Equipment Built-In Microwave, Dishwasher, Disposal, Dryer, Oven/Range - Gas, Refrigerator, Stainless Steel Appliances, Washer, Water Heater - Tankless
Fireplace Y
Appliance Built-In Microwave, Dishwasher, Disposal, Dryer, Oven/Range - Gas, Refrigerator, Stainless Steel Appliances, Washer, Water Heater - Tankless
Heat Source Propane - Leased
Laundry Main Floor
Exterior
Exterior Feature Balcony, Patio(s), Porch(es)
Parking Features Garage Door Opener
Garage Spaces 2.0
Amenities Available Basketball Courts, Billiard Room, Club House, Community Center, Exercise Room, Jog/Walk Path, Pool - Outdoor, Tennis Courts, Tot Lots/Playground, Volleyball Courts
Water Access N
Roof Type Architectural Shingle
Accessibility None
Porch Balcony, Patio(s), Porch(es)
Attached Garage 2
Total Parking Spaces 2
Garage Y
Building
Story 2
Sewer Public Sewer
Water Private/Community Water
Architectural Style Coastal, Contemporary
Level or Stories 2
Additional Building Above Grade, Below Grade
New Construction N
Schools
School District Cape Henlopen
Others
Senior Community No
Tax ID 235-22.00-881.00
Ownership Fee Simple
SqFt Source Estimated
Special Listing Condition Standard
Read Less Info
Want to know what your home might be worth? Contact us for a FREE valuation!

Our team is ready to help you sell your home for the highest possible price ASAP

Bought with Debbie Reed • RE/MAX Realty Group Rehoboth
GET MORE INFORMATION





