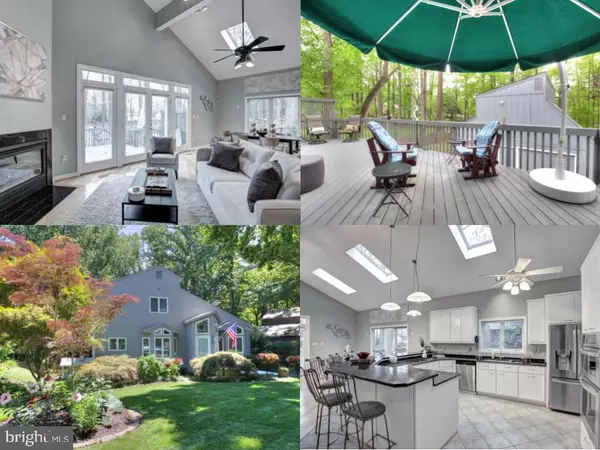For more information regarding the value of a property, please contact us for a free consultation.
Key Details
Sold Price $905,000
Property Type Single Family Home
Sub Type Detached
Listing Status Sold
Purchase Type For Sale
Square Footage 4,071 sqft
Price per Sqft $222
Subdivision Lake Braddock
MLS Listing ID VAFX1107114
Sold Date 03/16/20
Style Contemporary
Bedrooms 5
Full Baths 4
Half Baths 2
HOA Fees $83/mo
HOA Y/N Y
Abv Grd Liv Area 2,714
Originating Board BRIGHT
Year Built 1998
Annual Tax Amount $7,931
Tax Year 2019
Lot Size 0.447 Acres
Acres 0.45
Property Description
Three-story finished custom design, large open floor-plan contemporary built in 1998. Main level includes the master suite, office, kitchen, dining room, great room and laundry room. In-law suites on the upper and lower levels. Hardwood and ceramic floors. Large gourmet kitchen with granite countertops, custom-built cabinetry, and new stainless-steel appliances. Large wet bar area in lower area. Gas fireplaces in great room and bar area. Oversized, two-story detached garage with gas heat located behind the home, plus a 10'x12' woodshed, and dedicated tool shop - ample storage. 400 sqft. deck off of the great room and master bedroom with five burner stainless steel, natural gas grill. Fenced property with automated vehicle gate with considerable off-street parking available. Professionally installed irrigation and accent lighting. Walk-in closet in every bedroom; the master bedroom has your choice of two walk-in closets. In-law suite, dedicated second laundry room, and multiple storage areas on the lower level. Even a small alcove that can be used as a wine cellar! Quiet, friendly neighborhood with a very short distance to Lake Braddock Secondary School and Lake Braddock playground and pier. Community includes two pools and adjacent tennis courts as well as the paved trail around Lake Braddock. Replaced Main-level HVAC in 2017 and second zone in 2019 with high-efficiency systems. Both zones are under warranty and a service contract. House, garage, tool shop, and shed were professionally painted (two-coats) Fall of 2018.
Location
State VA
County Fairfax
Zoning 303
Rooms
Other Rooms Dining Room, Primary Bedroom, Bedroom 2, Kitchen, Den, Basement, Bedroom 1, Great Room, Laundry, Office, Storage Room, Primary Bathroom, Half Bath
Basement Fully Finished, Walkout Level
Main Level Bedrooms 1
Interior
Interior Features Ceiling Fan(s), Window Treatments, Bar, Carpet, Entry Level Bedroom, Floor Plan - Open, Kitchen - Gourmet, Kitchen - Table Space, Primary Bath(s), Recessed Lighting, Skylight(s), Stall Shower, Store/Office, Tub Shower, Upgraded Countertops, Walk-in Closet(s), Wood Floors
Hot Water Natural Gas
Heating Forced Air
Cooling Central A/C
Fireplaces Number 2
Fireplaces Type Screen
Equipment Built-In Range, Central Vacuum, Cooktop, Dishwasher, Disposal, Dryer, Humidifier, Icemaker, Oven - Wall, Refrigerator, Dryer - Front Loading, Washer - Front Loading, Stove
Fireplace Y
Appliance Built-In Range, Central Vacuum, Cooktop, Dishwasher, Disposal, Dryer, Humidifier, Icemaker, Oven - Wall, Refrigerator, Dryer - Front Loading, Washer - Front Loading, Stove
Heat Source Natural Gas, Electric
Exterior
Exterior Feature Patio(s), Deck(s)
Parking Features Additional Storage Area
Garage Spaces 2.0
Fence Fully
Amenities Available Pool - Outdoor, Jog/Walk Path, Lake, Tennis Courts, Tot Lots/Playground
Water Access N
Accessibility None
Porch Patio(s), Deck(s)
Total Parking Spaces 2
Garage Y
Building
Lot Description Cleared, Cul-de-sac, Front Yard, Landscaping, No Thru Street, Private
Story 3+
Sewer Public Sewer
Water Public
Architectural Style Contemporary
Level or Stories 3+
Additional Building Above Grade, Below Grade
New Construction N
Schools
Elementary Schools Kings Glen
Middle Schools Lake Braddock Secondary School
High Schools Lake Braddock
School District Fairfax County Public Schools
Others
Senior Community No
Tax ID 0782 07 0123
Ownership Fee Simple
SqFt Source Assessor
Security Features Main Entrance Lock
Special Listing Condition Standard
Read Less Info
Want to know what your home might be worth? Contact us for a FREE valuation!

Our team is ready to help you sell your home for the highest possible price ASAP

Bought with Lizzie A Helmig • Pearson Smith Realty, LLC
GET MORE INFORMATION





