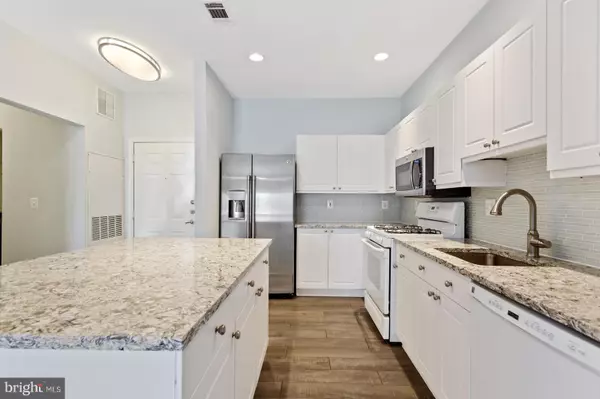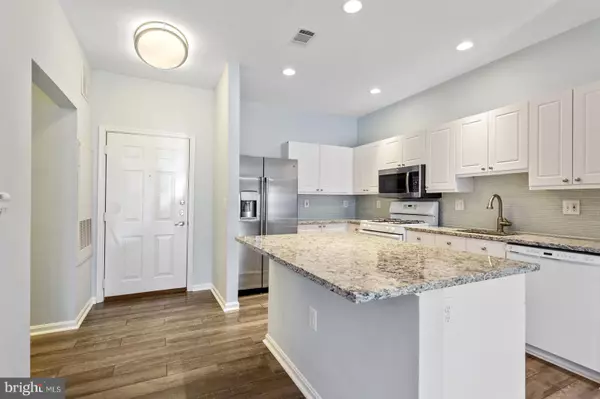For more information regarding the value of a property, please contact us for a free consultation.
Key Details
Sold Price $362,500
Property Type Single Family Home
Sub Type Unit/Flat/Apartment
Listing Status Sold
Purchase Type For Sale
Square Footage 1,144 sqft
Price per Sqft $316
Subdivision Fairfax Ridge Condos
MLS Listing ID VAFX1137690
Sold Date 08/05/20
Style Contemporary,Unit/Flat
Bedrooms 2
Full Baths 2
HOA Fees $292/mo
HOA Y/N Y
Abv Grd Liv Area 1,144
Originating Board BRIGHT
Year Built 2003
Annual Tax Amount $3,490
Tax Year 2020
Property Description
Beautiful, spacious two bedroom unit, recently upgraded for about a year with elegant quartz countertops, large kitchen island, new stainless steel appliances, crown molding, ceiling fans, new flooring, full size washer and dryer, a cozy balcony, and one-assigned garage parking spot. Sold as is in great condition. Conveniently located off 66, near Fairoak Mall, Fairfax Corner, Wegmans, Costco and Whole Foods and lots of restaurants and stores. About 3-5 miles to GMU, Centreville, 29 and Vienna metro and 10 miles to the airport. Community amenties include a business center, fitness center, outdoor pool, and club house. Low monthly HOA fee. A rare find in this zip code! Come see now.
Location
State VA
County Fairfax
Zoning 320
Rooms
Main Level Bedrooms 2
Interior
Interior Features Breakfast Area, Ceiling Fan(s), Combination Kitchen/Living, Combination Kitchen/Dining, Family Room Off Kitchen, Flat, Floor Plan - Open, Kitchen - Efficiency, Kitchen - Island, Pantry, Recessed Lighting, Walk-in Closet(s), Window Treatments, Wood Floors
Hot Water Natural Gas, Electric
Heating Heat Pump(s)
Cooling Central A/C
Equipment Dishwasher, Disposal, Cooktop, Energy Efficient Appliances, Exhaust Fan, Icemaker, Microwave, Oven - Self Cleaning, Range Hood, Refrigerator, Stainless Steel Appliances, Stove, Water Heater - High-Efficiency
Furnishings No
Fireplace N
Appliance Dishwasher, Disposal, Cooktop, Energy Efficient Appliances, Exhaust Fan, Icemaker, Microwave, Oven - Self Cleaning, Range Hood, Refrigerator, Stainless Steel Appliances, Stove, Water Heater - High-Efficiency
Heat Source Electric, Natural Gas
Laundry Washer In Unit, Dryer In Unit
Exterior
Exterior Feature Balcony, Brick, Patio(s), Roof, Screened, Wrap Around
Parking Features Covered Parking, Garage - Side Entry, Basement Garage, Underground, Inside Access, Other
Garage Spaces 4.0
Parking On Site 1
Utilities Available Natural Gas Available, Phone, Sewer Available, Under Ground, Water Available, Electric Available, Cable TV Available
Amenities Available Club House, Common Grounds, Elevator, Exercise Room, Extra Storage, Fitness Center, Library, Meeting Room, Pool - Outdoor, Reserved/Assigned Parking, Tot Lots/Playground
Water Access N
Accessibility 36\"+ wide Halls, 32\"+ wide Doors, Doors - Swing In, Level Entry - Main, No Stairs
Porch Balcony, Brick, Patio(s), Roof, Screened, Wrap Around
Total Parking Spaces 4
Garage Y
Building
Story 1
Unit Features Mid-Rise 5 - 8 Floors
Sewer Public Sewer
Water Public
Architectural Style Contemporary, Unit/Flat
Level or Stories 1
Additional Building Above Grade, Below Grade
New Construction N
Schools
Elementary Schools Waples Mill
Middle Schools Franklin
High Schools Oakton
School District Fairfax County Public Schools
Others
HOA Fee Include Common Area Maintenance,Ext Bldg Maint,Management,Pool(s),Recreation Facility,Reserve Funds,Security Gate,Snow Removal,Health Club,Lawn Maintenance,Trash
Senior Community No
Tax ID 0464 19040101
Ownership Condominium
Acceptable Financing Cash, Conventional, Exchange, Other
Horse Property N
Listing Terms Cash, Conventional, Exchange, Other
Financing Cash,Conventional,Exchange,Other
Special Listing Condition Standard
Read Less Info
Want to know what your home might be worth? Contact us for a FREE valuation!

Our team is ready to help you sell your home for the highest possible price ASAP

Bought with David A Aronheim • Long & Foster Real Estate, Inc.
GET MORE INFORMATION





