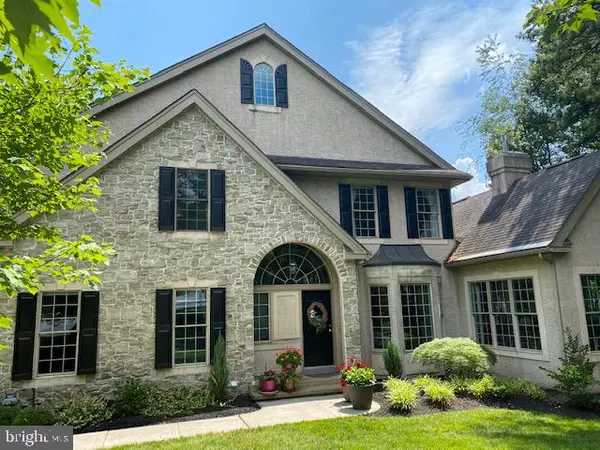For more information regarding the value of a property, please contact us for a free consultation.
Key Details
Sold Price $475,000
Property Type Townhouse
Sub Type End of Row/Townhouse
Listing Status Sold
Purchase Type For Sale
Square Footage 3,275 sqft
Price per Sqft $145
Subdivision Paper Mill Falls
MLS Listing ID DENC504388
Sold Date 09/02/20
Style Traditional
Bedrooms 3
Full Baths 2
Half Baths 1
HOA Fees $62
HOA Y/N Y
Abv Grd Liv Area 3,275
Originating Board BRIGHT
Year Built 2000
Annual Tax Amount $5,515
Tax Year 2020
Lot Size 9,583 Sqft
Acres 0.22
Lot Dimensions 0.00 x 0.00
Property Description
SOLD BEFORE PROCESSED. Loads of updates. New HVAC & Water Heater in 2019. Whole-house surround sound speaker system with volume controls in every room. Beautiful Hardwood floors through out most of main level. Crown & Chair rail moldings. Extra spacious main floor featuring 2-story foyer with turned staircase and balcony views. Separate formal Dining Room featuring custom moldings under the chair rail as well as crown moldings, hardwood floors and great natural light. The Living Room is spacious & opens to both the Breakfast area and the lovely Sun Room/Florida room. The 2-sided gas fireplace flanked by French Doors separates the Family Room & Sun Room. Renovated Kitchen features tile floors, granite counters, built in wine cooler, gas cooktop & separate wall ovens, pantry storage & loads of 42" cabinets many with roll-out shelving. Convenient 1st Floor laundry room with plenty of cabinet storage, tile fls, full sink & access to the garage! Large Master Bedroom featuring crown molding, walk-in closet with California Closet System storage and cork floor! Lovely Master Bath with large soaking tub & separate fully tiled walk in shower stall 2nd Floor has large landing area big enough to use as a Loft, 2 huge bedrooms & another full bath. Both Bedrooms feature enormous walk in closets each with custom California Closet System storage! The full unfinished basement allows for loads of storage. There's an improved room that is perfect for a hobbiest, featuring vinyl flooring, counters, shelving & great lighting! 55+ Community. SOLD BEFORE PROCESSED.
Location
State DE
County New Castle
Area Newark/Glasgow (30905)
Zoning 18RS
Rooms
Other Rooms Living Room, Dining Room, Primary Bedroom, Bedroom 2, Bedroom 3, Kitchen, Breakfast Room, Sun/Florida Room, Laundry, Bathroom 2, Attic, Primary Bathroom
Basement Full, Drainage System, Shelving, Windows, Workshop
Main Level Bedrooms 1
Interior
Interior Features Air Filter System, Attic, Breakfast Area, Carpet, Chair Railings, Crown Moldings, Entry Level Bedroom, Floor Plan - Open, Formal/Separate Dining Room, Kitchen - Gourmet, Primary Bath(s), Pantry, Recessed Lighting, Soaking Tub, Stall Shower, Tub Shower, Upgraded Countertops, Walk-in Closet(s), Water Treat System, Window Treatments, Wood Floors
Hot Water Natural Gas
Heating Forced Air
Cooling Central A/C
Flooring Carpet, Ceramic Tile, Hardwood
Fireplaces Number 1
Fireplaces Type Double Sided, Gas/Propane, Mantel(s), Marble, Screen
Equipment Built-In Microwave, Cooktop, Dishwasher, Disposal, Dryer, Exhaust Fan, Icemaker, Oven - Wall, Refrigerator, Stainless Steel Appliances, Washer, Water Heater
Furnishings No
Fireplace Y
Window Features Double Pane,Energy Efficient,Insulated,Low-E,Screens,Vinyl Clad
Appliance Built-In Microwave, Cooktop, Dishwasher, Disposal, Dryer, Exhaust Fan, Icemaker, Oven - Wall, Refrigerator, Stainless Steel Appliances, Washer, Water Heater
Heat Source Natural Gas
Laundry Main Floor
Exterior
Exterior Feature Deck(s)
Parking Features Additional Storage Area, Built In, Garage - Front Entry, Garage Door Opener, Inside Access
Garage Spaces 4.0
Utilities Available Cable TV, Phone
Water Access N
Roof Type Architectural Shingle,Shingle
Accessibility None
Porch Deck(s)
Attached Garage 2
Total Parking Spaces 4
Garage Y
Building
Story 2
Foundation Concrete Perimeter
Sewer Public Sewer
Water Public
Architectural Style Traditional
Level or Stories 2
Additional Building Above Grade, Below Grade
Structure Type 2 Story Ceilings,9'+ Ceilings,Cathedral Ceilings,Dry Wall
New Construction N
Schools
School District Christina
Others
HOA Fee Include Common Area Maintenance,Lawn Care Front,Lawn Care Rear,Lawn Care Side,Lawn Maintenance,Snow Removal
Senior Community Yes
Age Restriction 55
Tax ID 18-009.00-099
Ownership Fee Simple
SqFt Source Assessor
Acceptable Financing Cash, Conventional, FHA, VA
Horse Property N
Listing Terms Cash, Conventional, FHA, VA
Financing Cash,Conventional,FHA,VA
Special Listing Condition Standard
Read Less Info
Want to know what your home might be worth? Contact us for a FREE valuation!

Our team is ready to help you sell your home for the highest possible price ASAP

Bought with Stephen Freebery • Empower Real Estate, LLC
GET MORE INFORMATION



