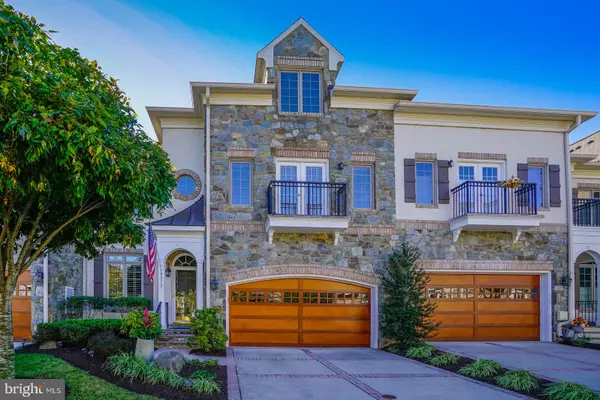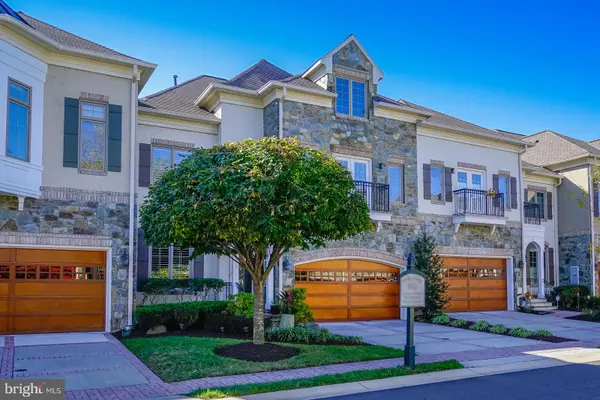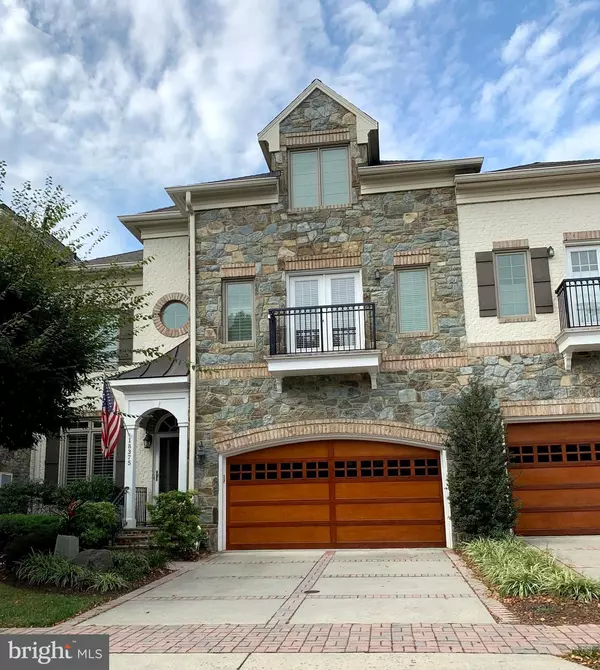For more information regarding the value of a property, please contact us for a free consultation.
Key Details
Sold Price $980,000
Property Type Townhouse
Sub Type Interior Row/Townhouse
Listing Status Sold
Purchase Type For Sale
Square Footage 6,497 sqft
Price per Sqft $150
Subdivision River Creek
MLS Listing ID VALO395756
Sold Date 04/01/20
Style Transitional
Bedrooms 4
Full Baths 5
Half Baths 1
HOA Fees $195/mo
HOA Y/N Y
Abv Grd Liv Area 5,097
Originating Board BRIGHT
Year Built 2006
Annual Tax Amount $9,021
Tax Year 2019
Lot Size 4,792 Sqft
Acres 0.11
Property Description
Largest townhome in all of Loudoun County listed for Sale ( Bright MLS 2/10/2020) with 6497 sq.ft. and over 5,000 above grade! That is BIG and a great price for so much space!!Stunning FOUR level home with a rare private backyard that over looks the 10th tee and fairway views. Owners have added recent upgrades throughout this well maintained property. Beautiful Mirage hardwood floors on main level. Custom painted throughout. Updated baths with custom tile work. Fabulous kitchen with two islands plus a breakfast room and sunroom extension! Custom cabinet features with roping details and glass doors. Accent lights under cabinets, custom pendant lights, recessed lights and chandelier in breakfast area. Extra bar sink with faucet in island. Warming drawer,Advantium oven/microwave, 5-burner gas cooktop with hood, side by side refrigerator. The two story family room has picture fram molding accents over the gas fireplace. The dining room and living room are separated by a knee wall and have hardwood floors. The foyer and hallway are also open and adjacent to the living and dining room with access to the upper staircase and lower staircase, garage and closets. There is a main floor library with French door and recessed lighting. The upper level has three bedrooms, loft, laundry room with cabinets and shelving and three bathrooms. The master bath has been updated with custom porcelain tile, diamond-infused frameless glass enclosure, his and her vanities with Cambria countertops. The top level has a den with built in counters and wet bar and beverage refrigerator, Rooftop deck access for watching sunsets, fireworks, and the nightly array of stars. There is also a bedroom and full bath, The lower level features a game room that is open to a family room with a full wet bar and a full bath. There is an window egress that would allow the lower level to be used as a bedroom. Another walk in closets with cedar lining. There is an exercise room with rubber flooring, mirrors and recessed lighting for your fitness fanatic. Outside there is a deck that leads to the paver patio that has a waterfall feature surrounded by a stone wall with mature landscaping with accent lighting at night. All this and more located in the premier gated golf course community situated on the Potomac River and Goose Creek. The community features an eighteen hole golf course with membership available, three swimming pools, six tennis cours, an newly renovated fitness facility, Confluence Park with a floating dock, picnic area, BBQ fireplaces, playground, volleyball court, basketball courts, hiker/ biker trails, and two gated entrances staffed with security personnel.
Location
State VA
County Loudoun
Zoning 03
Rooms
Other Rooms Living Room, Dining Room, Primary Bedroom, Bedroom 2, Bedroom 3, Bedroom 4, Kitchen, Game Room, Family Room, Den, Foyer, Breakfast Room, Sun/Florida Room, Exercise Room, Laundry, Loft, Office, Utility Room, Bathroom 2, Bathroom 3, Primary Bathroom, Full Bath, Half Bath
Basement Full
Interior
Interior Features Bar, Breakfast Area, Built-Ins, Carpet, Cedar Closet(s), Ceiling Fan(s), Crown Moldings, Curved Staircase, Family Room Off Kitchen, Floor Plan - Open, Combination Dining/Living, Kitchen - Gourmet, Kitchen - Island, Primary Bath(s), Pantry, Recessed Lighting, Soaking Tub, Upgraded Countertops, Walk-in Closet(s), Wet/Dry Bar, Wood Floors
Hot Water Natural Gas
Heating Forced Air
Cooling Central A/C, Ceiling Fan(s)
Flooring Hardwood, Ceramic Tile, Carpet
Fireplaces Number 2
Fireplaces Type Gas/Propane, Mantel(s)
Equipment Built-In Microwave, Cooktop, Dishwasher, Disposal, Dryer, Exhaust Fan, Icemaker, Microwave, Range Hood, Refrigerator, Stainless Steel Appliances, Washer, Water Heater, Humidifier
Fireplace Y
Window Features Bay/Bow,Double Hung,Double Pane,Casement,Screens,Transom
Appliance Built-In Microwave, Cooktop, Dishwasher, Disposal, Dryer, Exhaust Fan, Icemaker, Microwave, Range Hood, Refrigerator, Stainless Steel Appliances, Washer, Water Heater, Humidifier
Heat Source Natural Gas
Laundry Upper Floor
Exterior
Exterior Feature Deck(s), Patio(s), Balcony
Parking Features Garage - Front Entry, Garage Door Opener
Garage Spaces 2.0
Fence Decorative, Rear
Utilities Available Fiber Optics Available, Under Ground
Amenities Available Basketball Courts, Bike Trail, Common Grounds, Exercise Room, Fitness Center, Gated Community, Golf Course Membership Available, Jog/Walk Path, Pier/Dock, Picnic Area, Pool - Outdoor, Swimming Pool, Tennis Courts, Tot Lots/Playground, Volleyball Courts, Water/Lake Privileges
Water Access N
View Golf Course
Roof Type Architectural Shingle
Accessibility 36\"+ wide Halls
Porch Deck(s), Patio(s), Balcony
Attached Garage 2
Total Parking Spaces 2
Garage Y
Building
Lot Description Landscaping
Story 3+
Sewer Public Sewer
Water Public
Architectural Style Transitional
Level or Stories 3+
Additional Building Above Grade, Below Grade
Structure Type 2 Story Ceilings,9'+ Ceilings
New Construction N
Schools
Elementary Schools Francis Hazel Reid
Middle Schools Harper Park
High Schools Heritage
School District Loudoun County Public Schools
Others
Senior Community No
Tax ID 080467392000
Ownership Fee Simple
SqFt Source Estimated
Security Features Security System
Acceptable Financing Cash, Conventional
Listing Terms Cash, Conventional
Financing Cash,Conventional
Special Listing Condition Standard
Read Less Info
Want to know what your home might be worth? Contact us for a FREE valuation!

Our team is ready to help you sell your home for the highest possible price ASAP

Bought with George Torres • Keller Williams Realty
GET MORE INFORMATION





