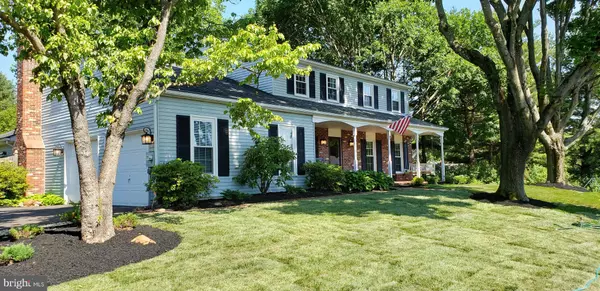For more information regarding the value of a property, please contact us for a free consultation.
Key Details
Sold Price $560,000
Property Type Single Family Home
Sub Type Detached
Listing Status Sold
Purchase Type For Sale
Square Footage 2,732 sqft
Price per Sqft $204
Subdivision Yardley Hunt
MLS Listing ID PABU497766
Sold Date 07/21/20
Style Colonial
Bedrooms 5
Full Baths 2
Half Baths 1
HOA Y/N N
Abv Grd Liv Area 2,732
Originating Board BRIGHT
Year Built 1978
Annual Tax Amount $10,134
Tax Year 2020
Lot Size 0.510 Acres
Acres 0.51
Lot Dimensions 175.00 x 128.00
Property Description
Welcome to 1107 Randolph Drive located in the lovely Yardley Hunt Development of gorgeous Bucks County. This homes sits atop a beautifully landscaped property featuring a covered front porch perfect for enjoy nature at its best. Enter into a welcoming foyer, large formal living room filled with plenty of sunlight, formal dining room with oversized window overlooking a private rear yard. Kitchen is perfect for entertaining which is opened to your family room. The vaulted ceiling 4 season room with surround windows allows you to enjoy the beauty of the outdoors and your professionally landscaped back yard and stone patio draped with exterior lights just perfect for outdoor entertaining. The upper level has 5 bedrooms, upstairs laundry room, an abundance of storage. The master bedroom has a custom walk in closet complete with custom made cabinetry. The unfinished basement is large with higher ceilings just waiting for you to bring your personal touch to either finish for more living space or keep for additional storage. The location makes it easy for those who commute to either NJ, NYC or downtown Philadelphia. Convenient for all your shopping needs, visit the many parks, Sesame Place, restaurants and movie theaters. Award winning Pennsbury schools and a welcoming community pool awaits the next lucky owner of this lovely home. Don't hesitate to make your appointment to see for yourself.
Location
State PA
County Bucks
Area Lower Makefield Twp (10120)
Zoning R2
Rooms
Other Rooms Living Room, Dining Room, Primary Bedroom, Bedroom 2, Bedroom 3, Bedroom 4, Bedroom 5, Kitchen, Family Room, Sun/Florida Room
Basement Full
Interior
Interior Features Attic, Attic/House Fan, Ceiling Fan(s), Kitchen - Eat-In, Recessed Lighting, Walk-in Closet(s), Wood Floors
Hot Water Electric
Heating Heat Pump(s)
Cooling Central A/C, Ceiling Fan(s)
Flooring Hardwood
Fireplaces Number 1
Fireplaces Type Gas/Propane
Equipment Built-In Microwave, Dishwasher, Disposal, Dryer - Electric, Dryer - Front Loading, Extra Refrigerator/Freezer, Oven - Self Cleaning, Refrigerator, Washer
Fireplace Y
Appliance Built-In Microwave, Dishwasher, Disposal, Dryer - Electric, Dryer - Front Loading, Extra Refrigerator/Freezer, Oven - Self Cleaning, Refrigerator, Washer
Heat Source Electric
Laundry Upper Floor
Exterior
Garage Spaces 2.0
Fence Wood
Water Access N
Accessibility None
Total Parking Spaces 2
Garage N
Building
Story 2
Sewer Public Sewer
Water Public
Architectural Style Colonial
Level or Stories 2
Additional Building Above Grade
New Construction N
Schools
School District Pennsbury
Others
Senior Community No
Tax ID 20-058-056
Ownership Fee Simple
SqFt Source Estimated
Acceptable Financing Cash, Conventional, VA
Listing Terms Cash, Conventional, VA
Financing Cash,Conventional,VA
Special Listing Condition Standard
Read Less Info
Want to know what your home might be worth? Contact us for a FREE valuation!

Our team is ready to help you sell your home for the highest possible price ASAP

Bought with Lethea M DeLuca • Century 21 Veterans-Newtown
GET MORE INFORMATION





