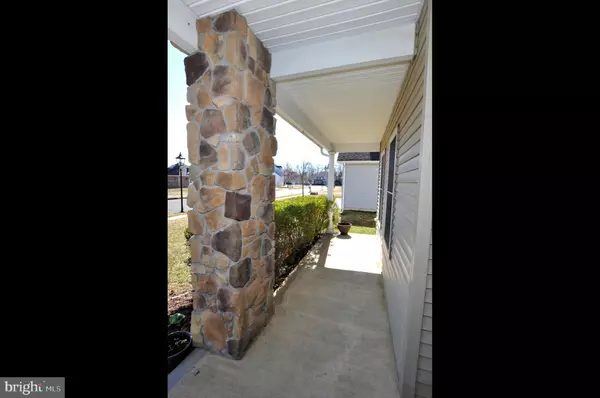For more information regarding the value of a property, please contact us for a free consultation.
Key Details
Sold Price $309,900
Property Type Single Family Home
Sub Type Detached
Listing Status Sold
Purchase Type For Sale
Square Footage 2,447 sqft
Price per Sqft $126
Subdivision New Mills Village
MLS Listing ID NJBL368722
Sold Date 08/21/20
Style Colonial,Contemporary
Bedrooms 4
Full Baths 2
Half Baths 1
HOA Y/N N
Abv Grd Liv Area 2,447
Originating Board BRIGHT
Year Built 2004
Annual Tax Amount $6,101
Tax Year 2019
Lot Size 7,000 Sqft
Acres 0.16
Lot Dimensions 0.00 x 0.00
Property Description
HANDY LOCATION! This spacious 4 bedroom, 2 1/2 bath colonial home is minutes from Joint Base MDL and so accessible to the major highways for the commuter. Quiet neighborhood of New Mills Village offers a sequestered location that is tucked away making this a restful address. Open 2-story foyer with flowing main floor plan. The living room flows to the family room which features a gas fireplace and upgraded, newer engineered wood flooring throughout. The breakfast room is located off of the spacious kitchen which offers loads of counter space and 42" kitchen cabinetry for those extra storage needs. The kitchen also offers a Lazy Susan, recessed lighting, ceramic tiled flooring, and sliders that lead to back yard patio area. Spacious master bedroom with wall fireplace, walk-in closet, master bath with jetted tub, double vanities and stall shower. Spacious bedrooms offering generous closets. New wall to wall carpeting throughout on the 2nd floor level. Pull down stairs to attic. You will find another whole level of living space in the 13-coarse basement that has loads of potential. The rough plumbing is already in for an additional bathroom to this level. 5-zone underground lawn sprinkling system covering the front and back yard areas. MORE DIMENSIONS FOR YOUR DOLLARS WITH THIS HOME!
Location
State NJ
County Burlington
Area Pemberton Boro (20328)
Zoning RESIDENTIAL
Rooms
Other Rooms Living Room, Primary Bedroom, Bedroom 2, Bedroom 3, Bedroom 4, Kitchen, Family Room, Foyer, Breakfast Room, Laundry, Primary Bathroom
Basement Full, Interior Access, Rough Bath Plumb, Space For Rooms
Interior
Interior Features Breakfast Area, Carpet, Ceiling Fan(s), Family Room Off Kitchen, Floor Plan - Open, Pantry, Recessed Lighting, Sprinkler System, Walk-in Closet(s), WhirlPool/HotTub
Hot Water Natural Gas
Heating Forced Air
Cooling Central A/C
Flooring Carpet, Ceramic Tile, Laminated
Fireplaces Number 2
Fireplaces Type Electric, Gas/Propane
Equipment Built-In Microwave, Built-In Range, Dishwasher, Disposal, Dryer, Oven/Range - Gas, Refrigerator, Stainless Steel Appliances, Washer - Front Loading, Water Heater
Fireplace Y
Appliance Built-In Microwave, Built-In Range, Dishwasher, Disposal, Dryer, Oven/Range - Gas, Refrigerator, Stainless Steel Appliances, Washer - Front Loading, Water Heater
Heat Source Natural Gas
Laundry Main Floor
Exterior
Garage Garage - Front Entry, Garage Door Opener, Inside Access
Garage Spaces 2.0
Utilities Available Cable TV
Water Access N
Roof Type Asphalt
Accessibility 2+ Access Exits
Attached Garage 2
Total Parking Spaces 2
Garage Y
Building
Story 2
Sewer Public Septic
Water Public
Architectural Style Colonial, Contemporary
Level or Stories 2
Additional Building Above Grade, Below Grade
New Construction N
Schools
School District Pemberton Boro
Others
Senior Community No
Tax ID 28-00303 01-00006
Ownership Fee Simple
SqFt Source Assessor
Acceptable Financing Conventional, FHA, USDA, VA
Listing Terms Conventional, FHA, USDA, VA
Financing Conventional,FHA,USDA,VA
Special Listing Condition Standard
Read Less Info
Want to know what your home might be worth? Contact us for a FREE valuation!

Our team is ready to help you sell your home for the highest possible price ASAP

Bought with Non Member • Non Subscribing Office
GET MORE INFORMATION





