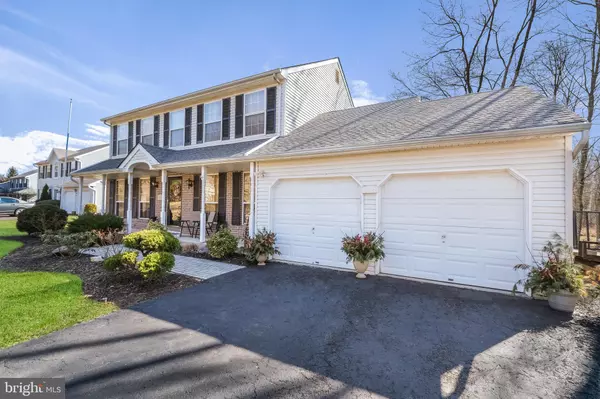For more information regarding the value of a property, please contact us for a free consultation.
Key Details
Sold Price $465,000
Property Type Single Family Home
Sub Type Detached
Listing Status Sold
Purchase Type For Sale
Square Footage 2,180 sqft
Price per Sqft $213
Subdivision Ashton Reserve
MLS Listing ID PABU490296
Sold Date 06/10/20
Style Colonial
Bedrooms 4
Full Baths 2
Half Baths 1
HOA Y/N N
Abv Grd Liv Area 2,180
Originating Board BRIGHT
Year Built 1997
Annual Tax Amount $5,959
Tax Year 2020
Lot Size 0.926 Acres
Acres 0.93
Lot Dimensions 406.00 x 199.00
Property Description
Beautiful two-story Center Hall Colonial with partial brick and vinyl siding facade, brick paver walkway and large front porch, in Warwick Township. Foyer with hardwood flooring which continues into the Formal Dining Room through a cased opening, with crown moulding, wainscoting and oversized windows. The Formal Living Room (currently used as an office) off of Foyer features double glass French doors, wall to wall carpeting and recessed lighting. Bright and sunny eat-in kitchen with ceramic tile flooring and solid oak Cabinetry, Center Island, Stainless Steel refrigerator, dishwasher, gas range and built-in microwave. Corner Sink with double window. Eating area of kitchen Features twin windows and half wall to Family room. Step down to Family Room with wood burning fireplace, recessed lighting, neutral carpet and door to rear yard with large hardscape patio. The stairs to 2nd floor off the foyer features oak treads and painted risers and open wrought iron rails. The upper level landing continues the hardwood flooring which continues into the Master Bedroom with Cathedral ceiling and ceiling fan. Master Bath features ceramic tile floor & platform soaking tub and continues into the walk in shower. Double sink and granite counter tops. Three additional bedrooms, all with ceiling fans and wall to wall carpeting 2nd floor hall bath features bead board trim and tub/shower combination. The lower level of this home has been finished as a theatre room with separate dry bar area with engineered flooring. Large paved patio off rear year with mature landscaping and deep wooded lot.
Location
State PA
County Bucks
Area Warwick Twp (10151)
Zoning RR
Rooms
Other Rooms Living Room, Dining Room, Primary Bedroom, Bedroom 2, Bedroom 3, Kitchen, Family Room, Basement, Bedroom 1, Office, Primary Bathroom
Basement Full
Interior
Hot Water Natural Gas
Cooling Central A/C
Fireplaces Number 1
Heat Source Natural Gas
Laundry Main Floor
Exterior
Water Access N
Accessibility None
Garage N
Building
Story 2
Sewer Public Sewer
Water Public
Architectural Style Colonial
Level or Stories 2
Additional Building Above Grade, Below Grade
New Construction N
Schools
School District Central Bucks
Others
Senior Community No
Tax ID 51-022-091
Ownership Fee Simple
SqFt Source Assessor
Special Listing Condition Standard
Read Less Info
Want to know what your home might be worth? Contact us for a FREE valuation!

Our team is ready to help you sell your home for the highest possible price ASAP

Bought with Lori L DiFerdinando • Coldwell Banker Realty
GET MORE INFORMATION





