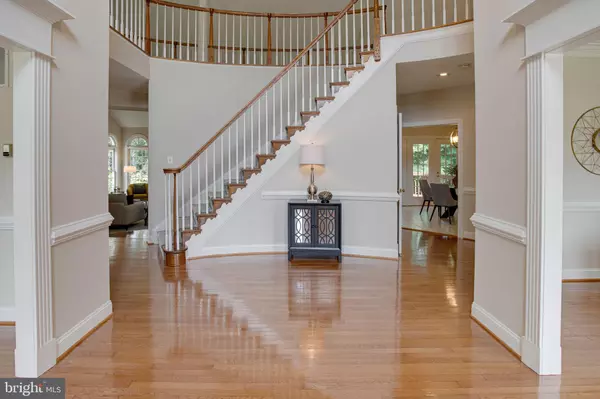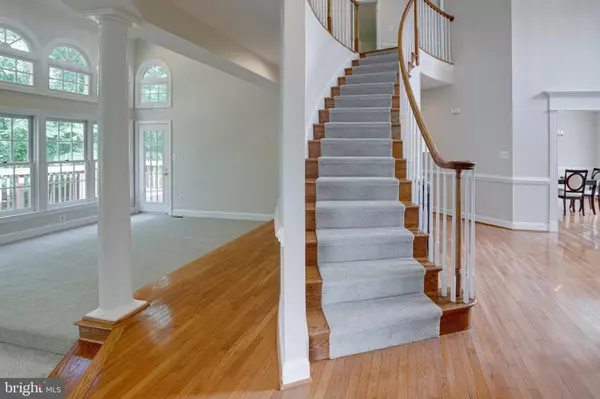For more information regarding the value of a property, please contact us for a free consultation.
Key Details
Sold Price $1,170,000
Property Type Single Family Home
Sub Type Detached
Listing Status Sold
Purchase Type For Sale
Square Footage 4,308 sqft
Price per Sqft $271
Subdivision Wyant Property
MLS Listing ID VAFX1117200
Sold Date 09/15/20
Style Traditional,Colonial
Bedrooms 4
Full Baths 4
Half Baths 1
HOA Fees $106/ann
HOA Y/N Y
Abv Grd Liv Area 4,308
Originating Board BRIGHT
Year Built 1991
Annual Tax Amount $12,572
Tax Year 2020
Lot Size 0.311 Acres
Acres 0.31
Property Description
Stately living in an amazing location! A beautiful, two-story entry foyer with a curved staircase welcomes you as you enter this gracious home. Entertain guests in the formal living and dining rooms, or in the great room with vaulted ceilings. A bonus room on the main level can be used as either an office or as an additional entertaining space. Take in the soothing views from the large windows in the back of the house, which look out onto the treed parkland of Oakton Community Park, or enjoy the sights and sounds of nature on the back deck. Upstairs are four generously sized bedrooms--the master bedroom has an additional seating area. The basement is walk-out with a bonus room, full bathroom, and loads of additional storage space. Set back off of Route 123 and close to I-66, this location is a commuter's dream, yet situated in a tranquil neighborhood on a street leading to a cul-de-sac--this home offers an ideal combination of proximity to major transportation and shopping, while at the same time affording the feel of being in a private, parkland. The driveway will be completely replaced and a new frameless shower enclosure will be installed on July 28. With newer dual-zone HVAC systems (2017 and 2019) fresh paint throughout, warm hardwood floors, and brand-new driveway, carpeting, water heater, double oven, and microwave, this house is ready to become your new home.
Location
State VA
County Fairfax
Zoning 304
Rooms
Basement Daylight, Partial, Interior Access, Outside Entrance, Partially Finished, Rear Entrance, Sump Pump
Interior
Interior Features Attic, Breakfast Area, Carpet, Crown Moldings, Curved Staircase, Floor Plan - Traditional, Formal/Separate Dining Room, Kitchen - Eat-In, Kitchen - Island, Primary Bath(s), Recessed Lighting, Soaking Tub, Sprinkler System, Wood Floors
Hot Water Natural Gas
Heating Heat Pump(s), Forced Air
Cooling Central A/C
Fireplaces Number 1
Fireplaces Type Brick
Equipment Built-In Microwave, Cooktop, Dishwasher, Disposal, Exhaust Fan, Oven - Wall, Range Hood, Refrigerator, Stainless Steel Appliances, Washer
Furnishings No
Fireplace Y
Appliance Built-In Microwave, Cooktop, Dishwasher, Disposal, Exhaust Fan, Oven - Wall, Range Hood, Refrigerator, Stainless Steel Appliances, Washer
Heat Source Electric
Exterior
Exterior Feature Deck(s)
Parking Features Garage - Front Entry
Garage Spaces 2.0
Water Access N
View Trees/Woods
Accessibility None
Porch Deck(s)
Attached Garage 2
Total Parking Spaces 2
Garage Y
Building
Lot Description Backs - Parkland, Backs to Trees, No Thru Street
Story 3
Sewer Public Sewer
Water Public
Architectural Style Traditional, Colonial
Level or Stories 3
Additional Building Above Grade, Below Grade
New Construction N
Schools
Elementary Schools Oakton
Middle Schools Thoreau
High Schools Oakton
School District Fairfax County Public Schools
Others
Senior Community No
Tax ID 0472 35 0025
Ownership Fee Simple
SqFt Source Estimated
Horse Property N
Special Listing Condition Standard
Read Less Info
Want to know what your home might be worth? Contact us for a FREE valuation!

Our team is ready to help you sell your home for the highest possible price ASAP

Bought with Wentong Chen • Libra Realty, LLC
GET MORE INFORMATION





