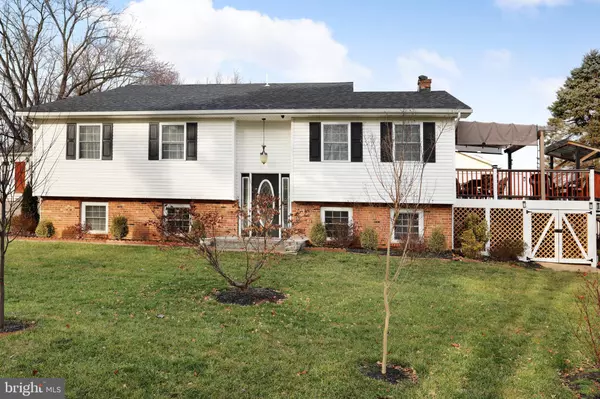For more information regarding the value of a property, please contact us for a free consultation.
Key Details
Sold Price $260,000
Property Type Single Family Home
Sub Type Detached
Listing Status Sold
Purchase Type For Sale
Square Footage 3,494 sqft
Price per Sqft $74
Subdivision Cave Quarter Estates
MLS Listing ID WVJF137630
Sold Date 04/07/20
Style Other
Bedrooms 4
Full Baths 3
HOA Y/N N
Abv Grd Liv Area 2,494
Originating Board BRIGHT
Year Built 1979
Annual Tax Amount $1,212
Tax Year 2019
Lot Size 0.310 Acres
Acres 0.31
Property Description
When you think split foyer I bet you never thought it would look like this! Remodeled inside and outside, upstairs and down, and sooo much room! 4 BR, 3 custom full bathrooms with granite counters , Oh so many extras with this house! The fresh paint is just the beginning...take a look: Pellet stove on first and second floor to assist with heating costs, Custom shelves for storage in attic, Wired Surround system installed on the first floor with 8 ceiling speaker on the main floor and 2 water proof speakers on the new custom built deck with lighting. Custom built in library shelves which turns one of the bedrooms into an office or reading room with no fuss. New laminate flooring throughout the basement. Hardwood flooring throughout the main floor, Updated and renovated kitchen with granite counter tops, Fireplace with granite mantle and hearth. Smart lock on both the front and rear door, Smart garage door opener, New roof installed October 2018. Hardwired surveillance with 8 camera system throughout the house., New accent lighting installed in the front entrance and walkway. New 2.5 ton central heating and cooling in 2016 with a 10 years part and labor warranted, 16x14 storage/work shed with electrical outlet and indoor and outdoor lighting, 17x17 by 6.5 feet insulated storage, Irrigation system installed in May 2018, Network connection throughout the house, This house is a hidden treasure! Definitely a place you will love to call home!
Location
State WV
County Jefferson
Zoning 101
Rooms
Basement Full, Daylight, Full, Fully Finished, Windows
Main Level Bedrooms 2
Interior
Interior Features Dining Area, Floor Plan - Open, Kitchen - Island, Attic, Bar, Built-Ins, Crown Moldings, Primary Bath(s), Sprinkler System, Stall Shower, Upgraded Countertops, Wine Storage, Wood Floors, Wood Stove
Heating Heat Pump(s)
Cooling Central A/C
Flooring Hardwood, Laminated
Heat Source Electric
Laundry Basement, Has Laundry
Exterior
Exterior Feature Deck(s)
Parking Features Garage - Side Entry, Garage Door Opener, Inside Access, Other
Garage Spaces 2.0
Water Access N
Roof Type Architectural Shingle
Accessibility None
Porch Deck(s)
Attached Garage 2
Total Parking Spaces 2
Garage Y
Building
Lot Description Corner
Story 2
Sewer Community Septic Tank, Private Septic Tank
Water Community, Well
Architectural Style Other
Level or Stories 2
Additional Building Above Grade, Below Grade
New Construction N
Schools
School District Jefferson County Schools
Others
Senior Community No
Tax ID 0216A001200000000
Ownership Fee Simple
SqFt Source Assessor
Security Features Security System,Surveillance Sys
Horse Property N
Special Listing Condition Standard
Read Less Info
Want to know what your home might be worth? Contact us for a FREE valuation!

Our team is ready to help you sell your home for the highest possible price ASAP

Bought with Patrick S Schneble • RE/MAX 1st Realty
GET MORE INFORMATION





