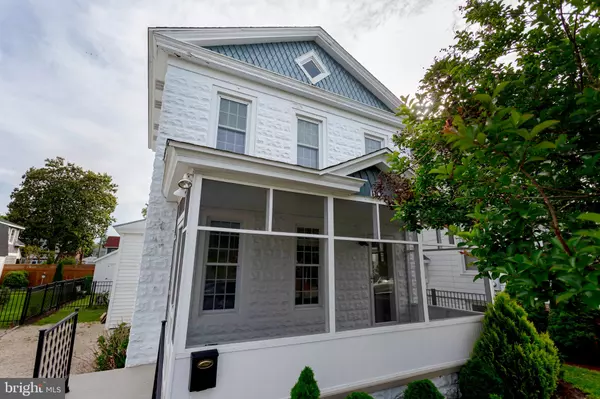For more information regarding the value of a property, please contact us for a free consultation.
Key Details
Sold Price $480,000
Property Type Single Family Home
Sub Type Detached
Listing Status Sold
Purchase Type For Sale
Subdivision None Available
MLS Listing ID DESU140908
Sold Date 03/06/20
Style Cottage
Bedrooms 4
Full Baths 2
HOA Y/N N
Originating Board BRIGHT
Year Built 1919
Annual Tax Amount $522
Tax Year 2018
Lot Size 3,760 Sqft
Acres 0.09
Lot Dimensions 40.00 x 94.00
Property Description
Built in 1919, this remodeled historic home is located in the heart of Lewes and is one of approximately 12 homes constructed out of "Beebe Block". Features include an open floor plan, landscaped backyard, garage, over-sized storage shed, outdoor shower, and much more. The property is subject to preservation by the Lewes Historic Preservation Commission. This home is only 5 blocks to 2nd Street, 1 mile to Lewes Beach, 1.5 miles to Cape May-Lewes Ferry, and 2.5 miles to Cape Henlopen State Park. Enjoy this property as a full-time home, beach getaway, or rental property.
Location
State DE
County Sussex
Area Lewes Rehoboth Hundred (31009)
Zoning Q
Rooms
Other Rooms Living Room, Kitchen, Great Room
Interior
Interior Features Ceiling Fan(s), Crown Moldings, Combination Kitchen/Dining, Combination Dining/Living, Floor Plan - Open, Recessed Lighting
Hot Water Propane
Heating Forced Air
Cooling Central A/C
Flooring Hardwood, Laminated
Equipment Built-In Microwave, Dishwasher, Disposal, Dryer, Exhaust Fan, Freezer, Icemaker, Oven/Range - Gas, Refrigerator, Washer, Water Heater - Tankless
Window Features Screens,Storm
Appliance Built-In Microwave, Dishwasher, Disposal, Dryer, Exhaust Fan, Freezer, Icemaker, Oven/Range - Gas, Refrigerator, Washer, Water Heater - Tankless
Heat Source Propane - Leased
Laundry Main Floor
Exterior
Exterior Feature Porch(es), Screened
Garage Spaces 2.0
Fence Rear
Water Access N
View Street
Roof Type Asphalt,Shingle
Accessibility None
Porch Porch(es), Screened
Total Parking Spaces 2
Garage N
Building
Lot Description Road Frontage, Landscaping
Story 2
Foundation Crawl Space
Sewer Public Sewer
Water Public
Architectural Style Cottage
Level or Stories 2
Additional Building Above Grade, Below Grade
Structure Type Beamed Ceilings
New Construction N
Schools
School District Cape Henlopen
Others
Senior Community No
Tax ID 335-08.11-119.00
Ownership Fee Simple
SqFt Source Estimated
Security Features Smoke Detector
Acceptable Financing Cash, Conventional
Listing Terms Cash, Conventional
Financing Cash,Conventional
Special Listing Condition Standard
Read Less Info
Want to know what your home might be worth? Contact us for a FREE valuation!

Our team is ready to help you sell your home for the highest possible price ASAP

Bought with Kathleen J Eddins • Patterson-Schwartz-Hockessin
GET MORE INFORMATION





