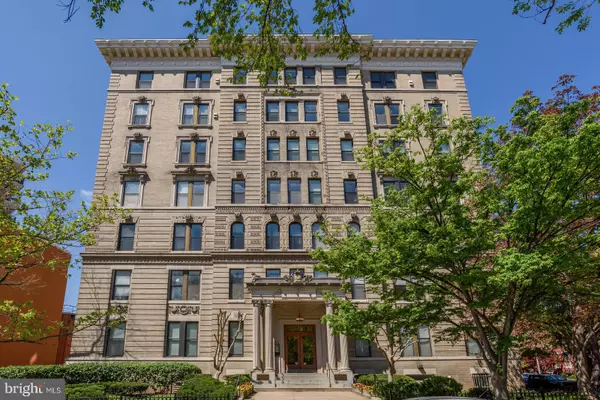For more information regarding the value of a property, please contact us for a free consultation.
Key Details
Sold Price $625,000
Property Type Condo
Sub Type Condo/Co-op
Listing Status Sold
Purchase Type For Sale
Square Footage 844 sqft
Price per Sqft $740
Subdivision Dupont Circle
MLS Listing ID DCDC459280
Sold Date 06/25/20
Style Beaux Arts
Bedrooms 2
Full Baths 1
Half Baths 1
Condo Fees $452/mo
HOA Y/N N
Abv Grd Liv Area 844
Originating Board BRIGHT
Year Built 1901
Annual Tax Amount $4,489
Tax Year 2019
Property Description
Nestled in the epicenter of DC s historically rich DuPont NW; this condosits blocks away from DuPont Circle, Multiple Universities, and a rich cultural variety of eclectictheaters and shops. Extensive options for public transportation allow for easy access togovernment facilities and surrounding neighborhoods and cities. With a dog park right acrossyour new home, and streets adorned with row homes, ideal urban living is at your fingertips! Asafely secured, brick building, with an elevator, lobby and mail room await you on the first floorwhile your condo offers amazing views of the city from the sixth floor. Oak hardwoods welcomeyou and guide you through the open concept dining and living room, showcasing an ambientfireplace, while the renovated kitchen boasts granite counter tops, sleek cabinetry, and stainlesssteel appliances. The owner s suite features built-in shelving and a walk-in closet, as Frenchdoors in the hall allow the owner privacy to a full bath, embellished with a subway tile showertub, and in-unity laundry. A pocket door invites you into the second bedroom, or optionaloffice, bathed in sunlight and complete with an en-suite half bath and built-in bar. This iconicBeaux Arts-Style building, designed by renowned Architect Thomas Franklin Schneider, hasbeen freshly painted throughout is turnkey ready!
Location
State DC
County Washington
Zoning RA-4
Direction East
Rooms
Other Rooms Living Room, Dining Room, Primary Bedroom, Bedroom 2, Kitchen
Main Level Bedrooms 2
Interior
Interior Features Built-Ins, Carpet, Combination Dining/Living, Dining Area, Entry Level Bedroom, Family Room Off Kitchen, Floor Plan - Open, Kitchen - Galley, Kitchen - Gourmet, Upgraded Countertops, Walk-in Closet(s), Window Treatments, Wood Floors, Other
Hot Water Electric
Heating Heat Pump(s)
Cooling Central A/C
Flooring Hardwood, Carpet
Fireplaces Number 1
Fireplaces Type Wood, Mantel(s)
Equipment Built-In Microwave, Dishwasher, Disposal, Dryer, Dryer - Front Loading, Microwave, Oven/Range - Electric, Refrigerator, Washer, Washer/Dryer Stacked, Water Heater
Furnishings No
Fireplace Y
Window Features Double Hung,Double Pane
Appliance Built-In Microwave, Dishwasher, Disposal, Dryer, Dryer - Front Loading, Microwave, Oven/Range - Electric, Refrigerator, Washer, Washer/Dryer Stacked, Water Heater
Heat Source Electric
Laundry Dryer In Unit, Washer In Unit
Exterior
Utilities Available Electric Available, Cable TV Available
Amenities Available Common Grounds, Elevator
Water Access N
View City, Street, Trees/Woods
Accessibility Elevator
Garage N
Building
Story 1
Unit Features Mid-Rise 5 - 8 Floors
Sewer Public Sewer
Water Public
Architectural Style Beaux Arts
Level or Stories 1
Additional Building Above Grade, Below Grade
New Construction N
Schools
School District District Of Columbia Public Schools
Others
Pets Allowed Y
HOA Fee Include Common Area Maintenance,Ext Bldg Maint,Insurance,Management,Sewer,Snow Removal,Trash,Reserve Funds,Water
Senior Community No
Tax ID 0152//2180
Ownership Condominium
Security Features Exterior Cameras,Main Entrance Lock
Acceptable Financing Cash, Conventional, Negotiable, Exchange
Horse Property N
Listing Terms Cash, Conventional, Negotiable, Exchange
Financing Cash,Conventional,Negotiable,Exchange
Special Listing Condition Standard
Pets Allowed Cats OK, Dogs OK
Read Less Info
Want to know what your home might be worth? Contact us for a FREE valuation!

Our team is ready to help you sell your home for the highest possible price ASAP

Bought with Ira M Hersh • Long & Foster Real Estate, Inc.
GET MORE INFORMATION





