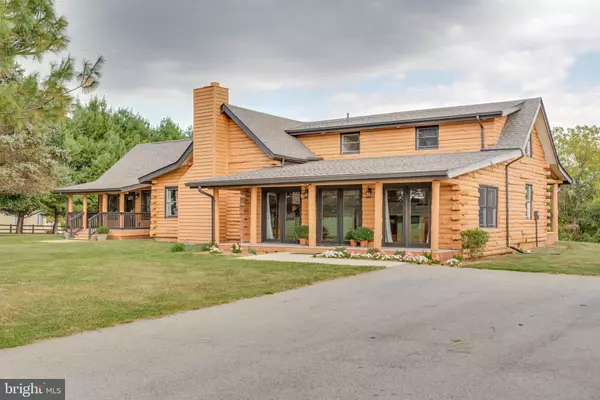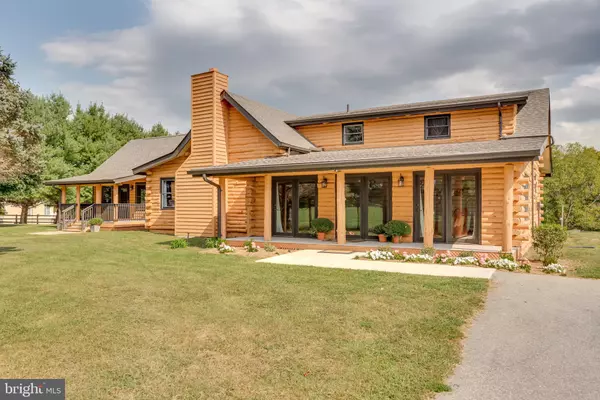For more information regarding the value of a property, please contact us for a free consultation.
Key Details
Sold Price $499,900
Property Type Single Family Home
Sub Type Detached
Listing Status Sold
Purchase Type For Sale
Square Footage 3,267 sqft
Price per Sqft $153
Subdivision None Available
MLS Listing ID WVJF136714
Sold Date 01/31/20
Style Log Home
Bedrooms 4
Full Baths 3
Half Baths 1
HOA Y/N N
Abv Grd Liv Area 3,267
Originating Board BRIGHT
Year Built 1990
Annual Tax Amount $2,308
Tax Year 2019
Lot Size 5.000 Acres
Acres 5.0
Lot Dimensions 348 x u14
Property Description
This gorgeous riverfront property is very unique - from its contemporary 4 bedroom, 3 1/2 bath log cabin style to its 4.96 unrestricted acres that includes over 200 ft of Shenandoah River frontage. There are two covered front porches as well as a covered rear porch, all recently painted. Exterior lighting is brand new. The level, paved driveway includes additional parking adjacent to the workshop/ storage shed. Inside you will find a large living room w/ hardwood floors and nearly floor to ceiling windows. The dining room includes laminate floors and leads into the kitchen. The spacious kitchen features yellow pine floors, white painted cabinetry, and granite countertops. Counters were installed just this year! The large island seats three at the breakfast bar. The kitchen opens into the grand family room, making it ideal for entertaining family and friends. The family room features cathedral ceilings, exposed beams, and a stone fireplace w/ a raised hearth. On the south hallway is bedroom 1 with an en suite full bathroom. There is also utility room with laundry sink and a half bath on this wing. On the north side of the home, just off of the dining room, is the stunning master suite. The suite includes a kitchenette w/ granite counters, sink and refrigerator, a large sitting room, the bedroom itself and an en suite bathroom that includes a 5 ft vanity with a mahogany sink and a porcelain tile shower. It was just refinished by Bath Masters with a warranty! Truly luxurious! The large master bedroom is carpeted and has access to the second covered front porch. Upstairs there is a large loft overlooking the family room. It provides great additional living space with its cathedral ceilings and track lighting. The 2nd level full bath has a 5ft double vanity, tub/shower combo, and a rustic linen closet. Bedroom 3 is just off of the loft - and features cathedral ceilings, a ceiling fan, and ample closet space. Bedroom 4 is a two room suite. One would make a great office or sitting room while the other might serve as the bedroom. Both feature laminate floors, recessed lighting, and a separate heatpump for comfort year-round. House is pre-wired for a whole house generator(generator not included). The roof is a mere 4 years old. Outback there is Geo-Tek fencing for your horses, and a nice patch of woods on the way to your private 200+ ft stretch of frontage on the Shenandoah River. Call now for your private showing and see everything it has offer for yourself! Do not forget your fishing pole!
Location
State WV
County Jefferson
Zoning 101
Direction West
Rooms
Other Rooms Living Room, Dining Room, Primary Bedroom, Sitting Room, Bedroom 2, Bedroom 3, Bedroom 4, Kitchen, Family Room, Loft, Utility Room, Bathroom 2, Bathroom 3, Primary Bathroom, Half Bath
Main Level Bedrooms 2
Interior
Interior Features Dining Area, Entry Level Bedroom
Hot Water Electric
Heating Zoned, Heat Pump(s), Forced Air
Cooling Central A/C, Heat Pump(s)
Flooring Wood, Laminated, Carpet
Fireplaces Number 1
Equipment Built-In Microwave, Dishwasher, Stove, Refrigerator, Extra Refrigerator/Freezer
Fireplace Y
Window Features Energy Efficient
Appliance Built-In Microwave, Dishwasher, Stove, Refrigerator, Extra Refrigerator/Freezer
Heat Source Electric, Oil
Laundry Main Floor
Exterior
Exterior Feature Porch(es)
Utilities Available DSL Available, Phone Connected, Under Ground
Water Access Y
Water Access Desc Canoe/Kayak,Private Access
View Pasture, Trees/Woods
Roof Type Asphalt
Street Surface Black Top,Paved
Accessibility None
Porch Porch(es)
Road Frontage Easement/Right of Way, Private
Garage N
Building
Lot Description Rural, Rear Yard, Private, Partly Wooded, Landscaping, Front Yard, Backs to Trees
Story 2
Foundation Crawl Space
Sewer On Site Septic
Water Well
Architectural Style Log Home
Level or Stories 2
Additional Building Above Grade, Below Grade
Structure Type Log Walls
New Construction N
Schools
High Schools Washington
School District Jefferson County Schools
Others
Senior Community No
Tax ID 0621000700030000
Ownership Fee Simple
SqFt Source Assessor
Security Features Smoke Detector
Acceptable Financing Conventional, FHA, VA, USDA
Horse Property Y
Listing Terms Conventional, FHA, VA, USDA
Financing Conventional,FHA,VA,USDA
Special Listing Condition Standard
Read Less Info
Want to know what your home might be worth? Contact us for a FREE valuation!

Our team is ready to help you sell your home for the highest possible price ASAP

Bought with Matthew P Ridgeway • RE/MAX Real Estate Group
GET MORE INFORMATION





