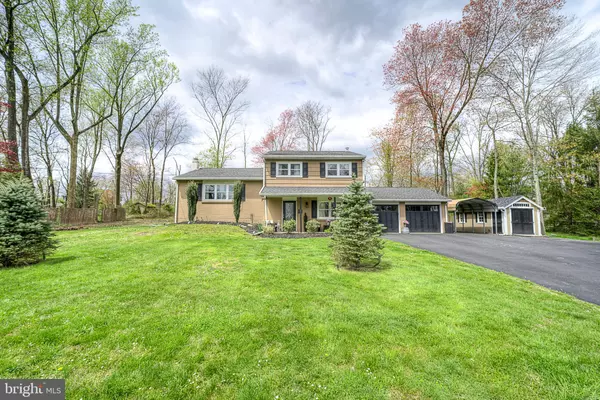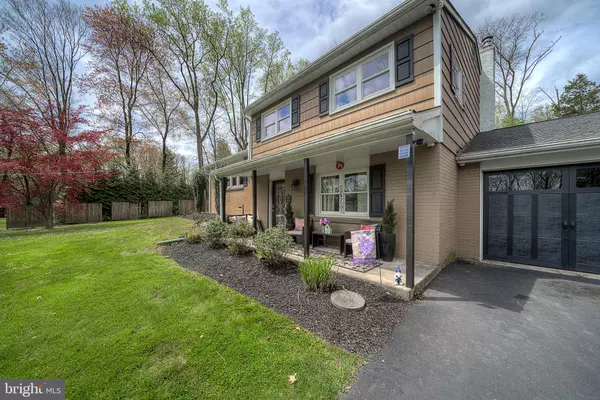For more information regarding the value of a property, please contact us for a free consultation.
Key Details
Sold Price $413,295
Property Type Single Family Home
Sub Type Detached
Listing Status Sold
Purchase Type For Sale
Square Footage 2,000 sqft
Price per Sqft $206
Subdivision Meadow Wood
MLS Listing ID PABU496094
Sold Date 07/23/20
Style Bi-level,Split Level
Bedrooms 4
Full Baths 2
Half Baths 1
HOA Y/N N
Abv Grd Liv Area 2,000
Originating Board BRIGHT
Year Built 1965
Annual Tax Amount $5,898
Tax Year 2019
Lot Size 0.940 Acres
Acres 0.94
Lot Dimensions 140.00 x 232.00
Property Description
You are now aloud to view homes in person! This home is vacant, easy to show and move in ready! This updated 4 bed 2.5 bath bi-level home is perfectly situated in a serene setting on almost an acre in the desired Meadow Wood neighborhood. Award winning Central Bucks School District! Pride of ownership is obvious as you view this lovely home. The main level features a large family room with new tile flooring, fresh paint and a newly refaced dry stacked stone wood burning fireplace. Through the family room there is easy access to the large 2 car garage. The garage features new barn door style garage doors and openers. There is also an oversized carport and an additional detached shed/garage that is has electric and cable. If you have a lot of "toys" (cars, motorcycles, bikes, ATV's ect) you will be set with the amount of space provided! There is also a 4th bedroom/bonus room on this level. The large laundry room with half bath, access to the rear yard and basement finishes off the main floor. The second level features a new custom wood and metal railing, new wood laminate flooring and fresh paint along with beautiful views of the neighborhood. The updated kitchen features granite counters and back splash, new cabinets and stainless steel appliances. Dine in or out The dining room features sliding glass doors to the back yard oasis! What a great private back yard it is, here you can entertain on the beautiful deck that features a covered pergola and access to a fenced portion of the yard. Back inside and on the final level you will find the large master bedroom that features Barn doors to the closet and master bath, updated ceiling fan light and original hardwood floors. The master bath has been updated with a new vanity, tile floors and a fantastic tiled stall shower. The hall bath has been updated with new tile floors and vanity. The second and third bedroom finish off this level. Some other updates are updated windows roof is only 10 yrs old public sewer 2 panel doors with new hardware on the main and second levels Barn doors on hall closet recessed lighting throughout custom stain glass inlay panel front door Freshly painted detached 1 car garage and a car port widened and paved driveway. Don't wait, this home won't last!
Location
State PA
County Bucks
Area Warrington Twp (10150)
Zoning PRD
Rooms
Other Rooms Living Room, Dining Room, Primary Bedroom, Bedroom 2, Bedroom 3, Bedroom 4, Kitchen, Family Room, Basement, Foyer, Laundry, Primary Bathroom, Full Bath, Half Bath
Basement Full
Main Level Bedrooms 1
Interior
Heating Baseboard - Hot Water
Cooling Window Unit(s)
Flooring Ceramic Tile, Hardwood, Vinyl
Fireplaces Number 1
Fireplaces Type Wood, Stone
Equipment Dishwasher, Stainless Steel Appliances
Fireplace Y
Appliance Dishwasher, Stainless Steel Appliances
Heat Source Oil
Laundry Main Floor
Exterior
Parking Features Garage Door Opener, Inside Access, Oversized
Garage Spaces 7.0
Carport Spaces 1
Fence Partially
Water Access N
View Trees/Woods
Roof Type Architectural Shingle
Accessibility Level Entry - Main
Attached Garage 2
Total Parking Spaces 7
Garage Y
Building
Lot Description Backs to Trees, Front Yard, Landscaping, Private, Rear Yard, SideYard(s)
Story 3
Sewer Public Sewer
Water Private, Well
Architectural Style Bi-level, Split Level
Level or Stories 3
Additional Building Above Grade, Below Grade
New Construction N
Schools
High Schools Central Bucks High School South
School District Central Bucks
Others
Senior Community No
Tax ID 50-044-018
Ownership Fee Simple
SqFt Source Estimated
Acceptable Financing Cash, Conventional
Listing Terms Cash, Conventional
Financing Cash,Conventional
Special Listing Condition Standard
Read Less Info
Want to know what your home might be worth? Contact us for a FREE valuation!

Our team is ready to help you sell your home for the highest possible price ASAP

Bought with Laura J Dau • Realty ONE Group Legacy
GET MORE INFORMATION





