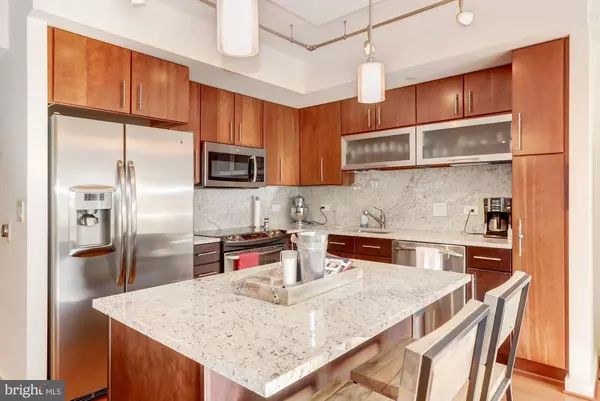For more information regarding the value of a property, please contact us for a free consultation.
Key Details
Sold Price $687,500
Property Type Condo
Sub Type Condo/Co-op
Listing Status Sold
Purchase Type For Sale
Square Footage 1,065 sqft
Price per Sqft $645
Subdivision Navy Yard
MLS Listing ID DCDC453234
Sold Date 01/31/20
Style Contemporary
Bedrooms 1
Full Baths 2
Condo Fees $563/mo
HOA Y/N N
Abv Grd Liv Area 1,065
Originating Board BRIGHT
Year Built 2009
Annual Tax Amount $4,154
Tax Year 2018
Property Description
Bright and sunny south facing spacious 1BR/DEN/2BA condo w/ garage parking at The Velocity. The unit is open and airy with a spacious gourmet kitchen, granite counters/backsplash, stainless steel appliances and kitchen island that opens into the living room. There are floor to ceiling windows, gleaming hardwood floors and a private balcony. The master bedroom features double custom closets and a beautiful en-suite master bath. A bedroom-sized den off the hallway could easily double as office or guest space with the second full bath nearby. This apartment includes a garage parking space (#P3-159) and is near the Navy Yard-Ballpark Metro stop (green line), Nationals Stadium, Audi Field, Whole Foods, restaurants, coffee shops, shopping and Capitol Hill Buildings. Building amenities include a 24/7 concierge, rooftop patio with pool and grilling area. Pets are welcome!
Location
State DC
County Washington
Zoning RF-1
Rooms
Other Rooms Living Room, Dining Room, Primary Bedroom, Kitchen, Den, Primary Bathroom
Main Level Bedrooms 1
Interior
Interior Features Floor Plan - Open, Kitchen - Gourmet, Kitchen - Island, Primary Bath(s), Recessed Lighting, Stall Shower, Walk-in Closet(s), Window Treatments, Wood Floors
Heating Central, Forced Air, Heat Pump(s)
Cooling Central A/C, Heat Pump(s)
Equipment Built-In Microwave, Dishwasher, Disposal, Dryer, Icemaker, Oven/Range - Electric, Stainless Steel Appliances, Stove, Range Hood, Refrigerator, Washer
Fireplace N
Window Features Double Pane,Insulated
Appliance Built-In Microwave, Dishwasher, Disposal, Dryer, Icemaker, Oven/Range - Electric, Stainless Steel Appliances, Stove, Range Hood, Refrigerator, Washer
Heat Source Electric
Laundry Dryer In Unit, Washer In Unit
Exterior
Exterior Feature Balcony
Parking Features Garage Door Opener
Garage Spaces 1.0
Amenities Available Elevator, Concierge, Pool - Outdoor
Water Access N
Accessibility None
Porch Balcony
Attached Garage 1
Total Parking Spaces 1
Garage Y
Building
Story 3+
Unit Features Hi-Rise 9+ Floors
Sewer Public Sewer
Water Public
Architectural Style Contemporary
Level or Stories 3+
Additional Building Above Grade, Below Grade
New Construction N
Schools
School District District Of Columbia Public Schools
Others
Pets Allowed Y
HOA Fee Include Insurance,Lawn Maintenance,Management,Parking Fee,Pool(s),Reserve Funds,Snow Removal,Trash
Senior Community No
Tax ID 0699/N/2067
Ownership Condominium
Security Features Desk in Lobby,Main Entrance Lock,Smoke Detector,Sprinkler System - Indoor
Acceptable Financing Cash, Conventional, FHA
Listing Terms Cash, Conventional, FHA
Financing Cash,Conventional,FHA
Special Listing Condition Standard
Pets Allowed Cats OK, Dogs OK
Read Less Info
Want to know what your home might be worth? Contact us for a FREE valuation!

Our team is ready to help you sell your home for the highest possible price ASAP

Bought with John L Lesniewski • RE/MAX United Real Estate
GET MORE INFORMATION





