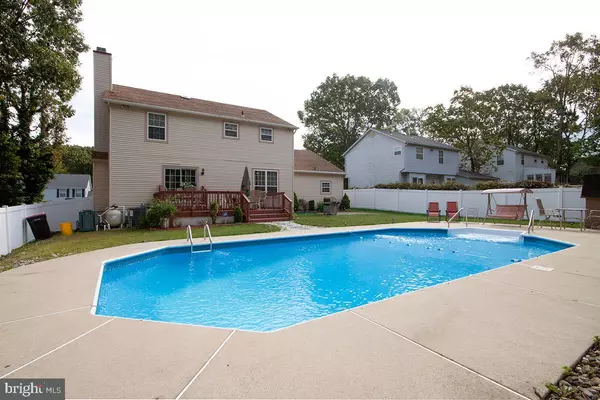For more information regarding the value of a property, please contact us for a free consultation.
Key Details
Sold Price $268,000
Property Type Single Family Home
Sub Type Detached
Listing Status Sold
Purchase Type For Sale
Square Footage 2,646 sqft
Price per Sqft $101
Subdivision Wye Oak
MLS Listing ID NJCD377768
Sold Date 01/17/20
Style Colonial
Bedrooms 4
Full Baths 2
Half Baths 1
HOA Y/N N
Abv Grd Liv Area 2,646
Originating Board BRIGHT
Year Built 1990
Annual Tax Amount $10,508
Tax Year 2019
Lot Size 9,750 Sqft
Acres 0.22
Lot Dimensions 75.00 x 130.00
Property Description
Welcome to 10 Crisfield Rd Located in the Wye Oak section of Sicklerville Gloucester Township. This home is for those of us like to keep everyone together. This home has been exceptionally well cared for over the years and boasts plenty of very special features and upgrades. The outside front of the home is cared for and boasts a tasteful gardening experience as well as a comfortable front porch, a fine place to enjoy a coffee for evening decompression. There is plenty of parking both in your two car drive way as well as on the street parking. Out back is a STAY-CATION PARADISE. The back yard boasts primarily, a 18 X 36 HEATED IN GROUND POOL (with new filter and electronics). Off the back of the house there is a spacious deck, great for relaxing with loved ones, as well as a PAVER PATIO (currently dedicated to your favorite out door chef). The back yard is surrounded by a 6 foot vinyl fence that offers you, the new owner, an element of privacy, serenity and enjoyment!! Inside, of particular note is the upgraded kitchen. The kitchen boasts new GRANITE COUNTER TOPS, as well as a recenntly purchased FRIGIDAIRE STAINLESS STEEL APPLIANCE PACKAGE which includes A 5 BURNER GAS RANGE. Also of note is the ornate ceramic tile back splash and large breakfast area. The remainder of the downstairs boasts a new wood toned laminate flooring as well as spacious rooms. The living room is accented with FRENCH DOORS while the family room is graced with a gas fireplace. Upstairs you will note the spacious bedrooms. The master bedroom itself boasts H/H WALK IN CLOSETS as well as a full bathroom. The rooms are all accented with 6 panel doors as well. The basement covers the footprint of the house, has a FRENCH DRAIN added and simply awaits you final touches. The home is located near the Cross Keys shopping district, which boasts many fine stores, restaurants as well as access to the area highways where both Philly and the shore points are an easy access. Don't forget to take the time necessary to view this wonderful home.
Location
State NJ
County Camden
Area Gloucester Twp (20415)
Zoning RESIDENTIAL
Rooms
Other Rooms Living Room, Dining Room, Primary Bedroom, Bedroom 2, Bedroom 3, Bedroom 4, Kitchen, Family Room, Laundry
Basement Unfinished
Interior
Interior Features Attic, Breakfast Area, Ceiling Fan(s), Family Room Off Kitchen, Floor Plan - Traditional, Kitchen - Eat-In, Primary Bath(s), Pantry, Upgraded Countertops
Cooling Central A/C
Flooring Laminated, Carpet
Fireplaces Number 1
Fireplaces Type Fireplace - Glass Doors, Gas/Propane
Equipment Built-In Range, Dishwasher, Oven/Range - Gas, Refrigerator, Stainless Steel Appliances, Washer, Water Heater
Furnishings No
Fireplace Y
Appliance Built-In Range, Dishwasher, Oven/Range - Gas, Refrigerator, Stainless Steel Appliances, Washer, Water Heater
Heat Source Natural Gas
Laundry Main Floor
Exterior
Exterior Feature Deck(s), Patio(s), Porch(es)
Parking Features Built In, Inside Access
Garage Spaces 2.0
Fence Vinyl
Pool In Ground, Fenced, Other
Water Access N
Roof Type Asphalt,Shingle
Street Surface Black Top
Accessibility None
Porch Deck(s), Patio(s), Porch(es)
Road Frontage Boro/Township
Attached Garage 2
Total Parking Spaces 2
Garage Y
Building
Story 2
Sewer Public Sewer
Water Private
Architectural Style Colonial
Level or Stories 2
Additional Building Above Grade, Below Grade
Structure Type Dry Wall
New Construction N
Schools
High Schools Timbercreek
School District Black Horse Pike Regional Schools
Others
Pets Allowed Y
Senior Community No
Tax ID 15-19002-00004
Ownership Fee Simple
SqFt Source Assessor
Acceptable Financing Cash, FHA, Conventional, VA
Horse Property N
Listing Terms Cash, FHA, Conventional, VA
Financing Cash,FHA,Conventional,VA
Special Listing Condition Standard
Pets Allowed No Pet Restrictions
Read Less Info
Want to know what your home might be worth? Contact us for a FREE valuation!

Our team is ready to help you sell your home for the highest possible price ASAP

Bought with Brian Spizuoco • Connection Realtors
GET MORE INFORMATION





