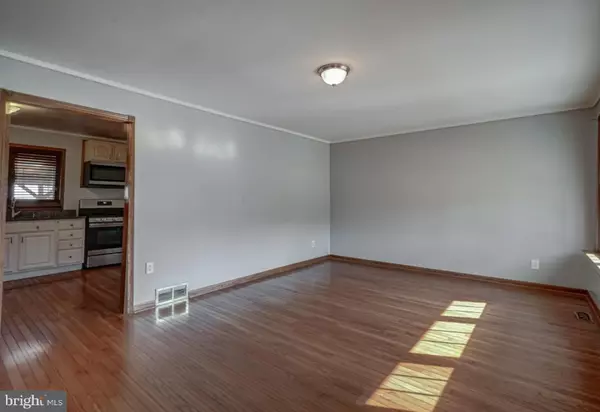For more information regarding the value of a property, please contact us for a free consultation.
Key Details
Sold Price $185,000
Property Type Single Family Home
Sub Type Detached
Listing Status Sold
Purchase Type For Sale
Square Footage 1,512 sqft
Price per Sqft $122
Subdivision Stratford Estates
MLS Listing ID NJCD386448
Sold Date 05/28/20
Style Ranch/Rambler
Bedrooms 3
Full Baths 1
Half Baths 1
HOA Y/N N
Abv Grd Liv Area 1,512
Originating Board BRIGHT
Year Built 1953
Annual Tax Amount $6,583
Tax Year 2019
Lot Dimensions 75.00 x 136.00
Property Description
Back on the market! Buyers financing fell through. One floor living, all updated and move in ready! Expanded 3BR 1 1/2 BA Ranch in Stratford Boro with FULL FINISHED BASEMENT!!! HARDWOOD FLOORS throughout main living area. Kitchen was updated with granite countertop and stainless steel appliances. Adjacent Dining Room. Spacious Family Room was recently newly carpeted. Main Hall Bath updated as well. 3 nice size Bedrooms for your convenience. Fully finished basement can be used as Game/Media or Bonus Room and features new French Drain system. Plenty of storage room left. Laundry on lower level. Back Door from the Kitchen leads on to a covered Patio with Skylights and fully fenced in Backyard. Driveway was expanded to allow plenty of parking. BRAND NEW ROOF. New Heater. Home has been recently painted with neutral colors. Walking distance to the elementary school and Sterling High. Rowan Medicine Center nearby. Easy access to PATCO Speedline and all local Highways for convenient commute to Philadelphia. Close to area shopping and entertainment. Put this one on your list!
Location
State NJ
County Camden
Area Stratford Boro (20432)
Zoning RESIDENTIAL
Rooms
Other Rooms Living Room, Dining Room, Primary Bedroom, Bedroom 2, Bedroom 3, Kitchen, Family Room, Bonus Room
Basement Fully Finished, Sump Pump, Water Proofing System
Main Level Bedrooms 3
Interior
Interior Features Attic, Carpet, Ceiling Fan(s), Combination Kitchen/Dining, Wood Floors
Heating Forced Air
Cooling Central A/C
Flooring Hardwood, Carpet
Equipment Built-In Microwave, Built-In Range, Dishwasher, Refrigerator
Fireplace N
Appliance Built-In Microwave, Built-In Range, Dishwasher, Refrigerator
Heat Source Natural Gas
Laundry Lower Floor, Hookup
Exterior
Exterior Feature Patio(s)
Fence Fully, Chain Link
Water Access N
Roof Type Asphalt,Shingle
Accessibility None
Porch Patio(s)
Garage N
Building
Lot Description Irregular
Story 1
Foundation Block
Sewer Public Sewer
Water Public
Architectural Style Ranch/Rambler
Level or Stories 1
Additional Building Above Grade, Below Grade
Structure Type Dry Wall
New Construction N
Schools
Elementary Schools Samuel S. Yellin E.S.
Middle Schools Samuel S Yellin School
High Schools Sterling H.S.
School District Sterling High
Others
Senior Community No
Tax ID 32-00071-00021
Ownership Fee Simple
SqFt Source Assessor
Acceptable Financing Cash, Conventional, FHA, VA
Listing Terms Cash, Conventional, FHA, VA
Financing Cash,Conventional,FHA,VA
Special Listing Condition Standard
Read Less Info
Want to know what your home might be worth? Contact us for a FREE valuation!

Our team is ready to help you sell your home for the highest possible price ASAP

Bought with Ronald A Bruce Jr. • BHHS Fox & Roach-Mullica Hill South
GET MORE INFORMATION





