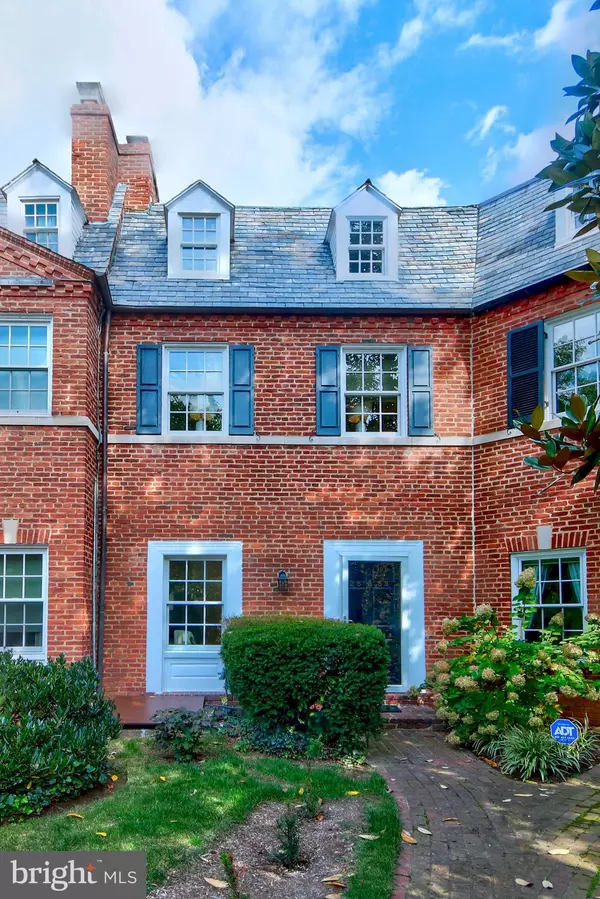For more information regarding the value of a property, please contact us for a free consultation.
Key Details
Sold Price $1,100,000
Property Type Townhouse
Sub Type Interior Row/Townhouse
Listing Status Sold
Purchase Type For Sale
Square Footage 2,723 sqft
Price per Sqft $403
Subdivision Kalorama
MLS Listing ID DCDC2071570
Sold Date 12/02/22
Style Traditional
Bedrooms 4
Full Baths 3
Half Baths 1
HOA Y/N N
Abv Grd Liv Area 2,175
Originating Board BRIGHT
Year Built 1936
Annual Tax Amount $7,912
Tax Year 2022
Lot Size 1,541 Sqft
Acres 0.04
Property Description
On a secluded garden plot overlooking Rock Creek Park you’ll find a collection of English-style rowhouses brimming with charm and light. This small collection of elegant houses were created by famed Washington developer Harry Wardman. -----
Coming in from the hand-laid brick walk you’ll immediately be struck by the bright, natural light and the glistening, newly refinished hardwood floors found throughout the open living area on the main level. The spacious living area provides a wood-burning fireplace and coat closet and is open to the dining area. -----
The updated, eat-in kitchen features crisp white cabinetry, granite counters, a handsome mosaic backsplash and a wall of windows overlooking the back courtyard. There is also a powder room off the kitchen which also hosts a washer and dryer. The back patio can be accessed off of the kitchen and offers a private outdoor space, ideal for grilling and entertaining. -----
Upstairs, the primary bedroom and bathroom can be found. The primary bedroom has an attached sitting room which could also be a home office and both have oak hardwood floors. Alternatively, the sitting room can be separated from the primary bedroom and become a fifth bedroom. An abundance of windows allows light to encase the room with crisp sunshine. The primary bedroom boasts a walk-in-closet and a wood burning fireplace. -----
On the top level of the house, there are two spacious bedrooms with oak hardwood floors, ample closet space and a ceramic tile full bathroom. -----
An in-law suite can be found on the lower level. It can be accessed through the main house, or through a private entrance to the rear courtyard. There is a cheerful yellow kitchen, an updated ceramic tile full bathroom and its own washer and dryer. -----
This home also offers a detached garage located just down the alley, providing off street parking. -----
2559 Waterside Drive, NW is perched on a hill with just a few other homes overlooking Rock Creek Park, steps from Embassy Row. It is less than a mile from Dupont Circle Metro, and close to many parks, shops and restaurants in both the Dupont Circle and Georgetown neighborhoods.
Location
State DC
County Washington
Zoning R-3
Direction Southwest
Rooms
Other Rooms Living Room, Primary Bedroom, Sitting Room, Bedroom 2, Bedroom 3, Bedroom 4, Kitchen
Basement Daylight, Partial, Connecting Stairway, Fully Finished, Interior Access, Outside Entrance, Space For Rooms, Walkout Stairs
Interior
Interior Features 2nd Kitchen, Ceiling Fan(s), Combination Dining/Living, Dining Area, Floor Plan - Open, Kitchen - Gourmet, Primary Bath(s), Upgraded Countertops, Wood Floors
Hot Water Natural Gas
Heating Hot Water
Cooling Central A/C
Flooring Hardwood, Ceramic Tile, Wood
Fireplaces Number 2
Fireplaces Type Wood
Equipment Dishwasher, Disposal, Dryer, Extra Refrigerator/Freezer, Freezer, Microwave, Oven/Range - Gas, Refrigerator, Washer
Fireplace Y
Window Features Double Hung
Appliance Dishwasher, Disposal, Dryer, Extra Refrigerator/Freezer, Freezer, Microwave, Oven/Range - Gas, Refrigerator, Washer
Heat Source Natural Gas
Laundry Has Laundry, Lower Floor, Main Floor, Washer In Unit, Dryer In Unit
Exterior
Exterior Feature Patio(s)
Parking Features Covered Parking
Garage Spaces 1.0
Fence Rear, Privacy, Wood
Utilities Available Cable TV Available, Electric Available, Natural Gas Available, Phone Available, Sewer Available, Water Available
Water Access N
View Street, Trees/Woods
Street Surface Alley,Black Top,Paved
Accessibility None
Porch Patio(s)
Road Frontage City/County
Total Parking Spaces 1
Garage Y
Building
Lot Description Front Yard, Interior, Landscaping, Level, Premium, Rear Yard, Road Frontage
Story 4
Foundation Permanent
Sewer Public Sewer
Water Public
Architectural Style Traditional
Level or Stories 4
Additional Building Above Grade, Below Grade
Structure Type Dry Wall
New Construction N
Schools
Elementary Schools Francis - Stevens
Middle Schools Francis - Stevens
High Schools Cardozo Education Campus
School District District Of Columbia Public Schools
Others
Pets Allowed Y
Senior Community No
Tax ID 2500//0068
Ownership Fee Simple
SqFt Source Assessor
Security Features Main Entrance Lock
Acceptable Financing Cash, Conventional, FHA, VA
Horse Property N
Listing Terms Cash, Conventional, FHA, VA
Financing Cash,Conventional,FHA,VA
Special Listing Condition Standard
Pets Allowed No Pet Restrictions
Read Less Info
Want to know what your home might be worth? Contact us for a FREE valuation!

Our team is ready to help you sell your home for the highest possible price ASAP

Bought with Mahzad M Essalat • Evers & Co. Real Estate, A Long & Foster Company
GET MORE INFORMATION





