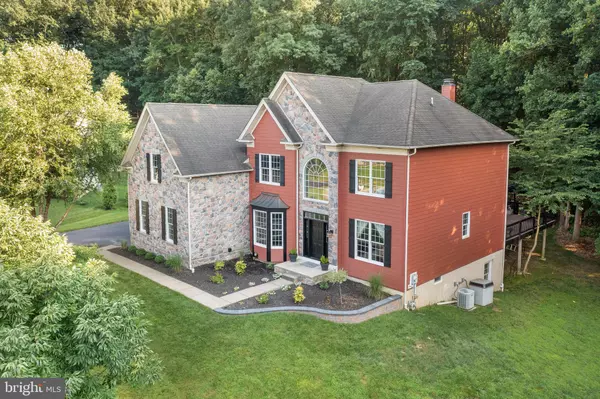For more information regarding the value of a property, please contact us for a free consultation.
Key Details
Sold Price $770,000
Property Type Single Family Home
Sub Type Detached
Listing Status Sold
Purchase Type For Sale
Square Footage 4,843 sqft
Price per Sqft $158
Subdivision Chestnut Ridge Estates
MLS Listing ID PACT2030564
Sold Date 11/15/22
Style Traditional,Transitional,Colonial
Bedrooms 4
Full Baths 3
Half Baths 1
HOA Fees $63/qua
HOA Y/N Y
Abv Grd Liv Area 4,843
Originating Board BRIGHT
Year Built 2006
Annual Tax Amount $10,249
Tax Year 2022
Lot Size 0.759 Acres
Acres 0.76
Lot Dimensions 0.00 x 0.00
Property Description
Welcome to Chestnut Ridge Estates located in the Downingtown School District. This home is located at the end of the cul-de-sac that backs up to, what feels like, never ending private views into nature. Enter this unique home with a soaring 2 story foyer and walk thru the open floor plan into the large yet comfortable 2 story living/family room with a roaring wood burning fireplace and a wall of windows that looks into the ever-changing natural scenery. Step into the kitchen with an ample amount of granite countertop space, custom wood cabinetry, stainless appliances and center island. There is a breakfast nook with surround windows and overhead skylights as well as a 2nd seating area around the gas burning stone fireplace. If you require formal seating for those special occasions, head into the dining room with plenty of space for large gatherings. A private home office, guest bathroom, Laundry/mudroom complete this level and exit to your 3-car garage with plenty of room for added storage with custom shelving. The 2nd floor features a landing that overlooks the living/family room. The Primary bedroom is designed for perfect privacy from the secondary bedrooms. Enjoy a bountiful of space which includes a quiet seating area. The ensuite bath has double sinks, stall shower and an oversized soaking tub. The finale of this already amazing private quarters is the field of dreams walk in closet. Simply put, it's enormous! Stepping back into the open hall you will find a second bedroom with its own ensuite stunning new bathroom and walk-in closet. 3rd bedroom has inside access to the hall bath. The 4th bedroom completes the 2nd floor. WAIT...THERE'S MORE....It's time to enter the crowning jewel of this home. An oasis of a back yard with 2400sqft of wood deck & stone patio with landscaped lighting & sound, every season of the year will give you reason to want to be in this outdoor space. Welcome guests through a custom wood hand-crafted arbor with candle-lit chandelier and stone floors. Here you will discover a stone koi pond with a soft waterfall surrounded by tropical plants and flowers. In the center of this large seating area is a built-in wood burning stone firepit. Onto the deck which surrounds the entire back of the home. A bonus custom-built stage perched on a small hill is set up for live entertainment. An unfinished walk-out basement with high ceilings is an empty canvas for someone to put their own touches into this already incredible home. The community of Chestnut Ridge Estates offers private walking trails and community park/playground to its residents. A short drive to the train station and Downingtown Boro.
Location
State PA
County Chester
Area West Bradford Twp (10350)
Zoning RESIDENTIAL
Rooms
Other Rooms Dining Room, Primary Bedroom, Bedroom 2, Bedroom 3, Bedroom 4, Kitchen, Family Room, Den, Breakfast Room, Laundry, Office, Primary Bathroom, Full Bath, Half Bath
Basement Outside Entrance, Unfinished, Walkout Level
Interior
Interior Features Bar, Breakfast Area, Dining Area, Kitchen - Eat-In, Recessed Lighting, Soaking Tub, Walk-in Closet(s), Wood Floors
Hot Water Natural Gas
Heating Forced Air
Cooling Central A/C
Flooring Hardwood, Partially Carpeted
Fireplaces Number 2
Fireplaces Type Gas/Propane, Wood
Equipment Built-In Range, Dishwasher, Disposal, Dryer, Refrigerator, Washer
Fireplace Y
Appliance Built-In Range, Dishwasher, Disposal, Dryer, Refrigerator, Washer
Heat Source Natural Gas
Laundry Main Floor
Exterior
Exterior Feature Deck(s), Patio(s)
Parking Features Built In, Garage Door Opener, Inside Access, Additional Storage Area, Garage - Side Entry
Garage Spaces 6.0
Fence Electric
Amenities Available Tot Lots/Playground, Jog/Walk Path
Water Access N
View Trees/Woods
Roof Type Pitched,Shingle
Accessibility None
Porch Deck(s), Patio(s)
Attached Garage 3
Total Parking Spaces 6
Garage Y
Building
Story 2
Foundation Concrete Perimeter
Sewer Public Sewer
Water Public
Architectural Style Traditional, Transitional, Colonial
Level or Stories 2
Additional Building Above Grade, Below Grade
New Construction N
Schools
High Schools Downingtown High School West Campus
School District Downingtown Area
Others
HOA Fee Include Common Area Maintenance,Snow Removal,Management
Senior Community No
Tax ID 50-04 -0168
Ownership Fee Simple
SqFt Source Assessor
Acceptable Financing Cash, Conventional
Listing Terms Cash, Conventional
Financing Cash,Conventional
Special Listing Condition Standard
Read Less Info
Want to know what your home might be worth? Contact us for a FREE valuation!

Our team is ready to help you sell your home for the highest possible price ASAP

Bought with Matthew I Gorham • Keller Williams Real Estate -Exton
GET MORE INFORMATION



