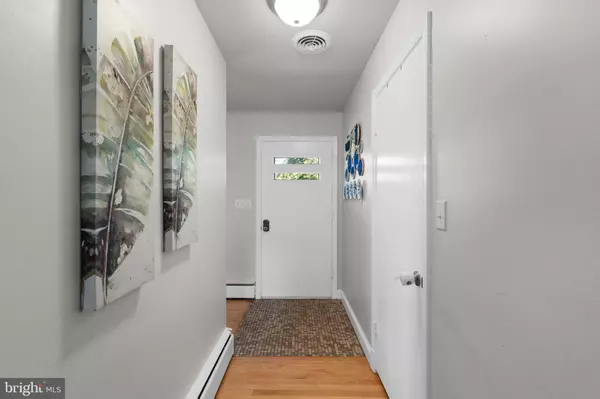For more information regarding the value of a property, please contact us for a free consultation.
Key Details
Sold Price $580,000
Property Type Single Family Home
Sub Type Detached
Listing Status Sold
Purchase Type For Sale
Square Footage 2,504 sqft
Price per Sqft $231
Subdivision Parkridge Estates
MLS Listing ID MDMC2068142
Sold Date 11/07/22
Style Ranch/Rambler
Bedrooms 5
Full Baths 3
HOA Y/N N
Abv Grd Liv Area 1,432
Originating Board BRIGHT
Year Built 1961
Annual Tax Amount $5,137
Tax Year 2022
Lot Size 0.881 Acres
Acres 0.88
Property Description
Solid Parkridge rambler made Contemporary. No HOA and a .88 acre fully fenced lot! So many quality updates make this home move in ready for the next lucky owner. A new roof installed 2020, Sought after Main level Bedrooms, 2 fully renovated and 1 updated bathroom. Elegant Formal Living/Dining rooms with wood floors and fireplace & mantel. Kitchen was opened up to the dining room and additional counter space was added, also has new flooring & new disposal. All interior and exterior electric, outlets, switches, lighting fixtures and fans have been replaced, bright basement level rooms with recessed lighting Fully finished walkout basement with Rec Room, additional bedrooms and plenty of storage in the utility area. Awesome screened in porch, additional patio area, kids play area with wood chips, covered carport. Nest/Google Home security & 1 smart thermostat. Near two 270 exits- Watkins Mill Road ; W. Diamond, 1.2 miles to Metropolitan Grove MARC train stop, Near Kentlands, Near Watkins Mill Town Center, Near NIST, growing biotech industry, Astra Zeneca, Novavax expansion, Kaiser, Trails leading to Seneca Creek State Park/Clopper Lake in the neighborhood, Currently QOHS US News 2022 #25 High School in MD, #9 MCPS High Schools, #965 National Rankings. No City of Gaithersburg taxes.
Location
State MD
County Montgomery
Zoning R200
Direction East
Rooms
Basement Fully Finished, Walkout Level, Rear Entrance, Poured Concrete, Interior Access, Heated, Improved, Daylight, Partial
Main Level Bedrooms 3
Interior
Interior Features Carpet, Dining Area, Entry Level Bedroom, Formal/Separate Dining Room, Kitchen - Table Space, Primary Bath(s), Tub Shower, Wet/Dry Bar, Wood Floors, Other
Hot Water Electric
Heating Baseboard - Hot Water
Cooling Central A/C
Flooring Hardwood, Carpet, Laminated
Fireplaces Number 1
Fireplaces Type Brick
Equipment Oven/Range - Electric, Refrigerator, Stainless Steel Appliances, Dishwasher, Disposal, Washer, Dryer, Exhaust Fan, Water Heater
Fireplace Y
Appliance Oven/Range - Electric, Refrigerator, Stainless Steel Appliances, Dishwasher, Disposal, Washer, Dryer, Exhaust Fan, Water Heater
Heat Source Oil
Laundry Basement
Exterior
Garage Spaces 1.0
Fence Split Rail
Water Access N
Roof Type Shingle
Accessibility 2+ Access Exits
Total Parking Spaces 1
Garage N
Building
Story 2
Foundation Block
Sewer Public Sewer
Water Public
Architectural Style Ranch/Rambler
Level or Stories 2
Additional Building Above Grade, Below Grade
New Construction N
Schools
Elementary Schools Brown Station
Middle Schools Lakelands Park
High Schools Quince Orchard
School District Montgomery County Public Schools
Others
Pets Allowed Y
Senior Community No
Tax ID 160900814613
Ownership Fee Simple
SqFt Source Assessor
Special Listing Condition Standard
Pets Allowed No Pet Restrictions
Read Less Info
Want to know what your home might be worth? Contact us for a FREE valuation!

Our team is ready to help you sell your home for the highest possible price ASAP

Bought with Robert Alexander Scott • Long & Foster Real Estate, Inc.




