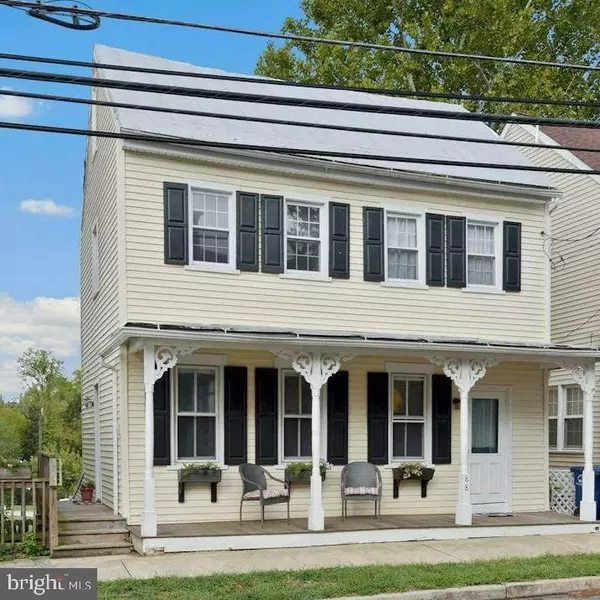For more information regarding the value of a property, please contact us for a free consultation.
Key Details
Sold Price $230,000
Property Type Single Family Home
Sub Type Detached
Listing Status Sold
Purchase Type For Sale
Square Footage 1,152 sqft
Price per Sqft $199
Subdivision Vincentown Village
MLS Listing ID NJBL2032528
Sold Date 10/21/22
Style Colonial
Bedrooms 2
Full Baths 1
HOA Y/N N
Abv Grd Liv Area 1,152
Originating Board BRIGHT
Year Built 1890
Annual Tax Amount $4,488
Tax Year 2021
Lot Size 2,217 Sqft
Acres 0.05
Lot Dimensions 30.00 x 74.00
Property Description
Charming Colonial located in the heart of Vincentown Village. Tasteful updates and upgrades have been made throughout the home to accentuate the historical character. Featuring; hard wood floors, newer cabinetry, ceramic backsplash and stainless appliances. The Bathroom has been updated with custom tile and fixtures. The third floor has been finished as a bonus room that has endless potential. Basement level walk-out to your private yard and deck. And the Show Stopper Enjoy gorgeous water views off of your private backyard deck. (Professional Pictures will be posted soon)
Location
State NJ
County Burlington
Area Southampton Twp (20333)
Zoning TC
Rooms
Other Rooms Kitchen, Family Room, Bonus Room
Basement Outside Entrance, Partial, Walkout Level, Interior Access
Interior
Interior Features Ceiling Fan(s), Combination Kitchen/Dining
Hot Water Natural Gas
Cooling Central A/C, Ceiling Fan(s)
Equipment Dishwasher, Oven - Self Cleaning, Stainless Steel Appliances
Furnishings No
Fireplace N
Appliance Dishwasher, Oven - Self Cleaning, Stainless Steel Appliances
Heat Source Natural Gas
Laundry Basement
Exterior
Water Access N
View Creek/Stream
Accessibility 2+ Access Exits
Garage N
Building
Story 3
Foundation Stone, Brick/Mortar, Block
Sewer Public Sewer
Water Public
Architectural Style Colonial
Level or Stories 3
Additional Building Above Grade, Below Grade
New Construction N
Schools
Elementary Schools Southampton Township Sch No 2
Middle Schools Southampton Township Sch No 3
High Schools Seneca H.S.
School District Lenape Regional High
Others
Pets Allowed Y
Senior Community No
Tax ID 33-01003-00018
Ownership Fee Simple
SqFt Source Assessor
Acceptable Financing Cash, Conventional, FHA
Horse Property N
Listing Terms Cash, Conventional, FHA
Financing Cash,Conventional,FHA
Special Listing Condition Standard
Pets Allowed No Pet Restrictions
Read Less Info
Want to know what your home might be worth? Contact us for a FREE valuation!

Our team is ready to help you sell your home for the highest possible price ASAP

Bought with Suzanne Burns • Weichert Realtors-Medford
GET MORE INFORMATION





